Features of the attic bedroom
A few nuances:
- In the small attic bedroom, you should not clutter up the space with lots of furniture.
- Since the attic is not a living room, you need to correctly think about the insulation of the floor, windows, walls and roof.
- For a large attic floor, it is desirable to apply zoning to different functional areas.
- Windows in this room must have a ventilation mode.
- According to Feng Shui, an attic with a sloping ceiling is not the most favorable place to live, because an inclined plane can exert psychological pressure and discomfort.
Zoning and layout
Due to its unusual shape, the attic space requires a non-standard planning approach, taking into account the type of roof. The attic floor, very rarely differs by a straight and even ceiling, basically this plane is located at different angles, which helps to create uncomfortable places and niches that can be used for different purposes.
Sleeping place
It is best on the attic floor to place the bed away from the stairs under the strongest bevels, so you can solve the problem with remote places in the attic. Due to the pitched element having vertical beams, it will be possible to achieve zoning of the sleeping area. Also, more lightweight partitions, curtains or a canopy are often used to separate the sleeping area.
In the photo there is a bedroom in the attic with a sleeping area, separated by a transparent partition.
Wardrobe
According to the structure, the attic space can be rectangular, triangular or asymmetric. Given these features, as well as the size of the attic floor, determine the location of the dressing room.
In the attic bedroom with a slope, the wardrobe area is equipped at the highest or lowest wall. A fairly rational solution is to place a dressing room in the corner. However, this option is very complex in design and installation.
On the photo there is a dressing room with sliding compartment doors in the interior of the attic bedroom.
With a balcony
With a balcony, the room acquires additional space and is filled with light. Such additional territory can be used to equip a working area, recreation area, mini-library and other things. Incredibly sophisticated design with plenty of natural light, it will be possible to achieve with the help of panoramic glazing of balcony doors.
Bathroom and toilet
On the attic bedroom it is possible to install a bathroom, shower or equip a bathroom. In such a case, you should take care of acquiring a hood with strong power to protect the attic from temperature extremes and high humidity.
As a zoning element, matte, transparent, glass partitions are often used or they leave both zones fully combined to give the atmosphere a special touch.
Workplace
It is especially convenient to equip the working area with a tent-type roof, since this room can easily be divided into two identical parts.A good solution will be the re-equipment of the window sill into a functional table, the placement of a mini-cabinet in a niche, or the separation of a workplace using a partition, in the form of a cabinet, a shelf, and other things.
Color scheme
A very important role in the design of a berth is played by the color palette, which should be harmoniously combined with the decor and design of the entire country house. Warm and pastel colors in beige, light blue, pale pink or peach shades will help to bring special tranquility to the atmosphere.
To visually expand the space in a small attic bedroom, it is appropriate to use light colors that give the room some lightness and airiness.
In this room with a sloping ceiling, it is not advisable to use red, burgundy, orange and other too bright colors in large quantities.
In the photo, the design of the attic bedroom for a couple with a child, made in bright colors.
Saturated shades are best used fragmentarily or in a combined contrasting finish, so you can create a truly dynamic design.
Styles
The variety of modern styles allows you to turn the attic into a real design masterpiece.
Mansard in Provence style
Such a style is best suited for the design of a bedroom in the attic. Thanks to such a simple and measured design, it turns out to achieve a peaceful atmosphere.
Distinctive stylistic features of rustic Provence are wooden finishes and furniture, which have an old look or decoupage decor. French provincial design allows for the presence of floral wallpaper or textiles, glass chandeliers and carved furniture elements in a light version.
In the photo, the attic bedroom in the Provence style, decorated in pale pink colors.
Loft style bedroom
The urban loft, which carries the atmosphere of the attic space, fits organically into the attic bedroom.
The general style picture of the industrial interior is represented by masonry, concrete or carelessly plastered surfaces, the presence of open communications, ventilation pipes and rough beam ceilings. The atmosphere acquires a certain modernity due to multifunctional furniture, appliances and high-quality lighting.
In the photo, the design of a spacious mansard bedroom in the attic, made in the style of a loft.
Chalet
Thanks to this special style, you can achieve a truly spectacular design and an amazing cozy atmosphere in the room. Natural wood present in the ceiling, wall, floor decoration or furniture, as well as the presence of a warm stone fireplace, subdued soft light and a fur blanket on a spacious bed helps in this.
Quite often, the attic bedroom has a large terrace. Especially incredible attractive and interesting design in the style of a chalet, it turns out to create in a log house.
The photo shows the interior of a bedroom in the style of a chalet located in the attic of a wooden house.
Scandinavian
The Nordic style is the embodiment of a cozy and calm design that promotes relaxation and a comfortable stay. Scandi-interior decoration mainly contains white or gray brickwork, stucco or natural wood, which adds special naturalness to the atmosphere.
Thanks to the light colors, this stylistic direction is perfect for designing a small-sized attic.
High tech
In this nano-style, reasonable reasonable moderate decoration combined with high technology is appropriate. Futuristic furnishings are mainly distinguished by multi-level lighting and various lighting in combination with laconic cladding and mirror, matte or glossy textures.
Classical
Especially harmoniously the classic fits into the more spacious attic rooms with large windows. Massive furniture, a large luxurious chandelier and rich decor will look great in such a space.
The classic finish is characterized by high-quality and natural materials, in the form of wood or marble, and also has a noble color scheme, for example, in white, brown, olive, burgundy, blue and green colors.
The furniture can be decorated with carved elements or have precious fittings, as curtains, heavy draped fabrics of beige, gold or cream shade are used.
How to equip a bedroom?
Examples of competent arrangement of a bedroom:
- Curtains and other textiles.Particularly important is the choice of curtains, which can be made both from a transparent material that transmits light, and from a more dense fabric that contributes to the shading of the room. A fairly common solution for the bedroom, are blinds or curtains day-night that do not allow daylight. For an attic room in a bright design, a bright decor will be appropriate, in the form of pillows, bedspreads, rugs or a small rug located in the middle of the room or near the sleeping bed.
- Lighting in the attic. Due to its unusual shape, the attic room needs a non-standard approach to the organization of lighting. As a central luminaire in the attic, you can hang a chandelier and supplement it with table lamps, sconces and floor lamps. Very often, spotlights or a variety of lighting are installed in this room.
- Furniture.Due to the non-standard sloping roof, the attic does not imply the choice of ordinary furniture and the possibility of placement along the walls. Built-in constructions or custom-made models become a more rational solution. First of all, in the attic, they think over the location of the sofa and bed, which is better to install under the roof slope. Also, the atmosphere is perfectly complemented by bedside tables, armchairs and spacious storage systems, such as sliding wardrobes, which are especially well placed under inclined arches.
In the photo, the textile design of the attic bedroom in oriental style.
It is possible to provide space with light due to an additional window opening or a fake window, in the form of a frame with tinted glass or a mirror illuminated by LED bulbs.
In the photo, the interior of the attic bedroom with lighting, the form of ceiling lights and bedside lamps.
Excellent additional elements will be a sofa and a TV in composition with several floor lamps. Thus, it will be possible to create a comfortable area for relaxation and cozy spending time under the roof.
In the photo there is a panoramic window in the attic bedroom, decorated with white transparent curtains with curtains in light brown.
Finish options
Popular finishing solutions:
- Ceiling. Especially important in the design of the attic room is the design of a non-standard ceiling with sloping surfaces, beam ceilings and other nuances. To align the ceiling surface and give the atmosphere a more comfortable look, drywall is used. As the finish, apply painting, stretch fabrics, lining or wallpaper.
- Walls. Wall decoration involves a fairly extensive number of options, for example, painting, whitewashing, plastering or wallpapering. Very often in the interior there are pvc panels, which can differ in a wide variety of colors or imitation of natural textures. A more winning and original design is obtained using a combined finish or photo wallpaper, adding special dynamics to the space.
- Floor. For the floor, it is desirable to select a warm and pleasant to the touch coating with good sound insulation.For example, design with a soft carpet or a modular carpet tile with a stronger base, parquet board or laminate, which greatly simplifies the cleaning process, is especially appropriate.
In the photo, the design of the attic bedroom with a wooden ceiling in brown tones.
Currently, finishing materials have a huge assortment. When choosing, first of all, they pay attention not only to beauty, but also to environmental and practical qualities.
In the photo there is a small attic bedroom with white brick walls.
Bedroom interior design
When arranging an attic, you can experiment with decor, such as soft pillows, fluffy rugs, carpets, candles, spectacular mirrors and other creative objects with a touch of light eclecticism. The finishing touch will be living plants.
In the photo, the decoration of the bedroom in the attic, decorated in the style of shabby chic.
It turns out to be particularly comfortable due to the design of the ceiling with beams, which will look especially ideal in combination with lining. Such a ceiling combination fits perfectly even in a small bedroom. An attic with such an architectural element as a bay window will form a holistic interior image and provide additional space for a relaxation area, reading corner or mini-greenhouse.
Children's bedroom examples
The attic with a gable roof is especially suitable for equipping a bedroom for two children. Thanks to this layout, it turns out to form a separate area for each child.
Due to the non-standard attic geometry, it is possible to realize a variety of creative ideas, for example, to equip an additional window in the roof through which the sun's rays will penetrate during the day and stars can be seen at night.
The attic room for a teenager is practically no different from an adult bedroom. To create a youth design, you can use any ultramodern styles, such as a loft. The presence of wooden beams, brick or other rough finishes, perfectly complement the living space for the guy.
The photo shows the interior of a small teenage attic bedroom for a girl.
Photo gallery
The attic bedroom, both in a private cottage and in a country cottage, can be a secluded and cozy space where you can comfortably relax from the hustle and bustle of everyday life.

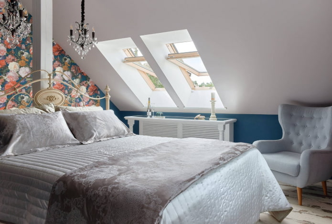
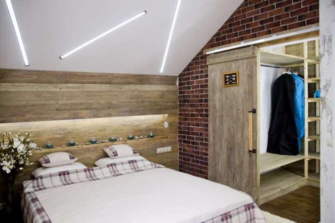
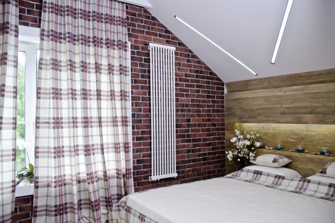
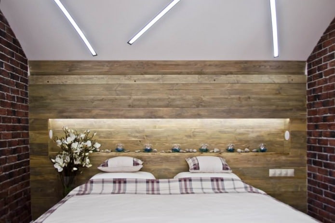
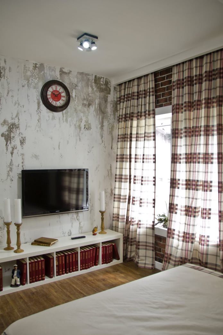
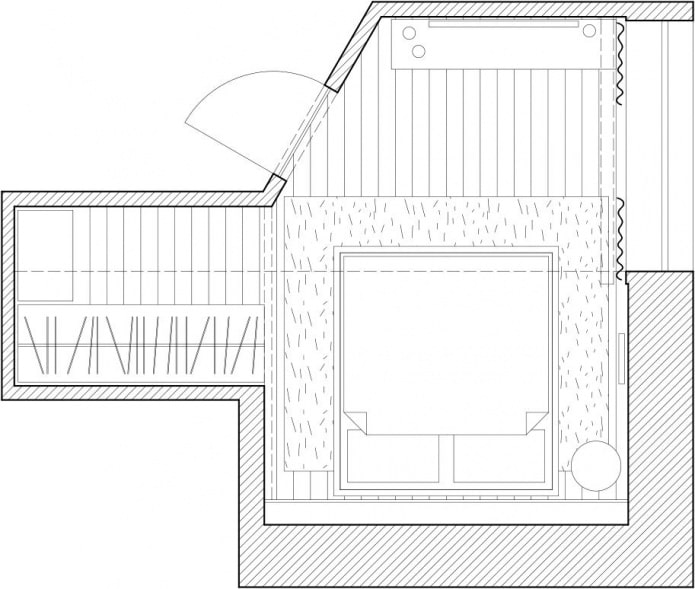
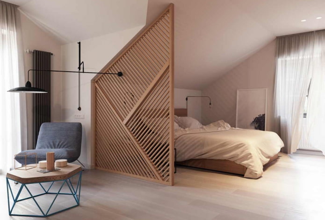
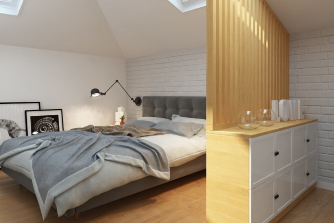
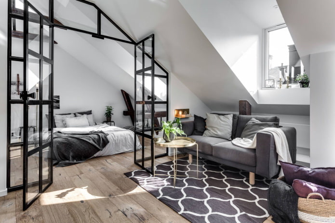
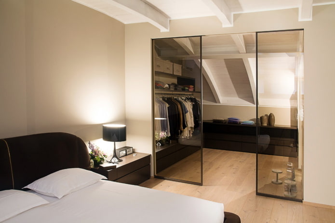
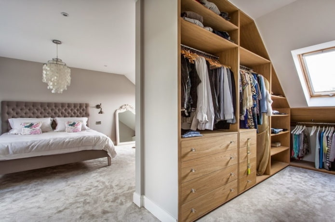
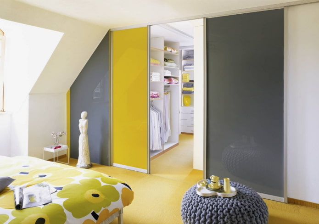
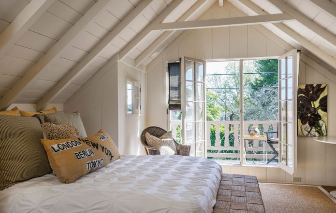
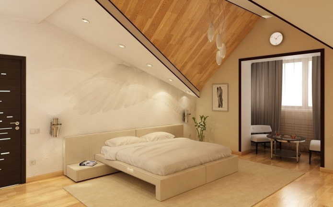
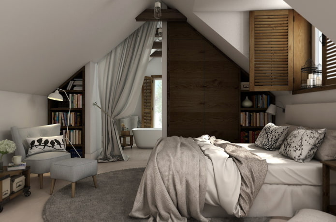
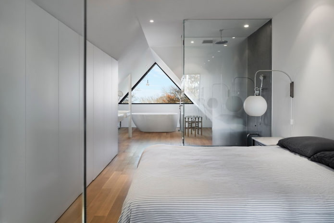
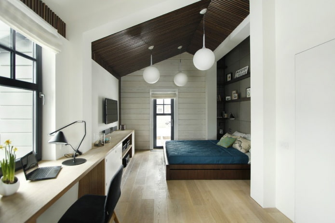
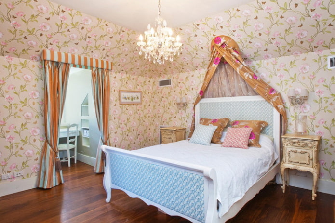
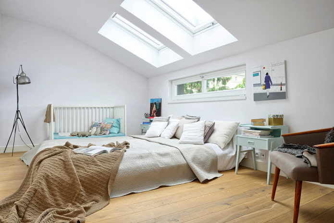
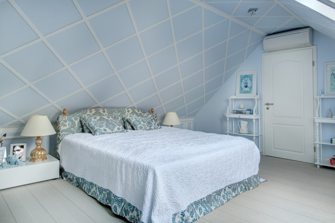
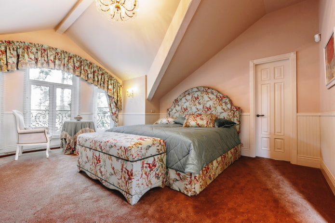
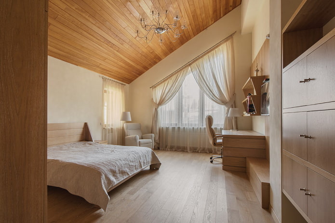
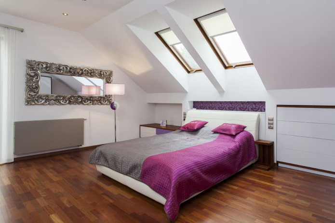
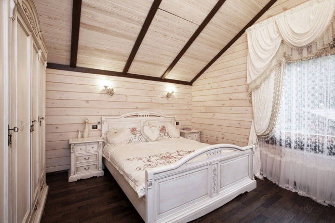
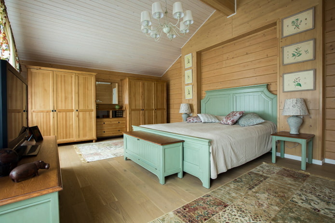
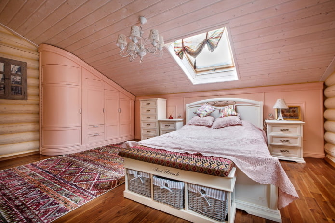
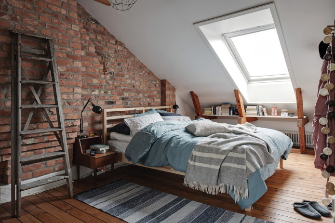
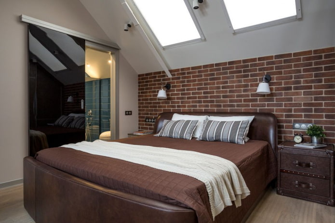
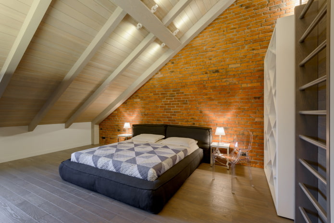
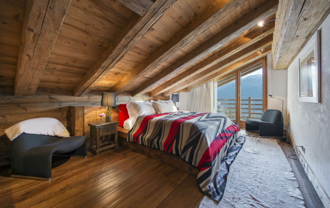
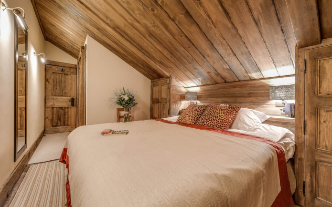
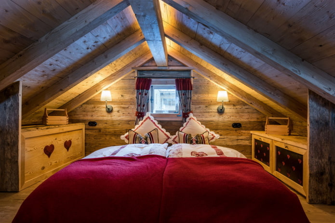
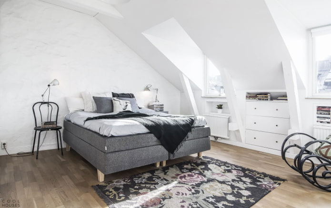
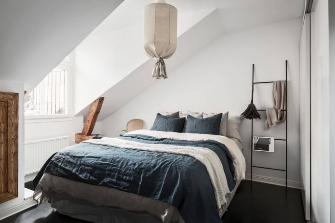
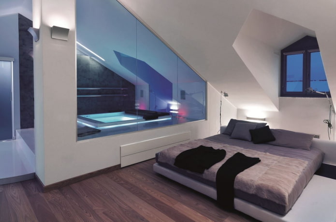
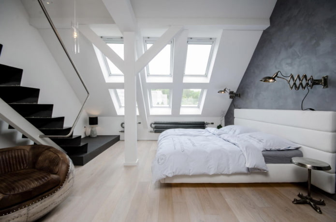
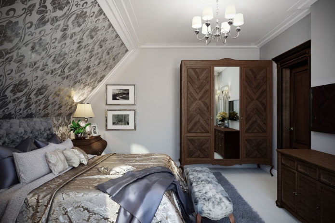
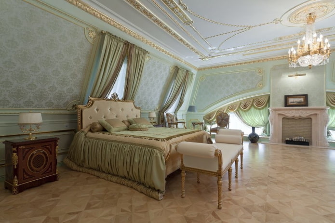
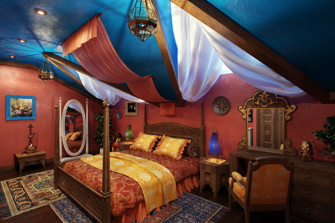
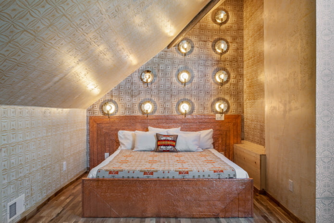
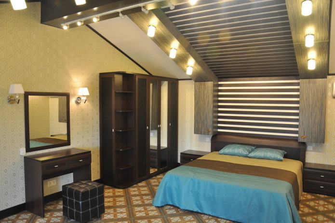
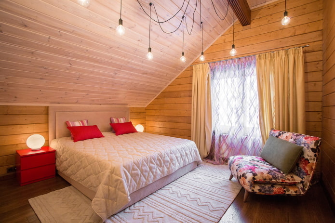
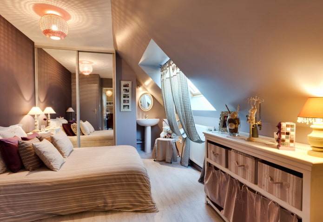
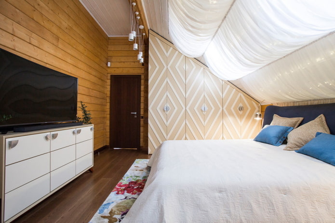
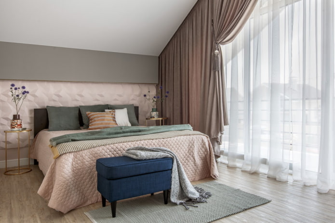
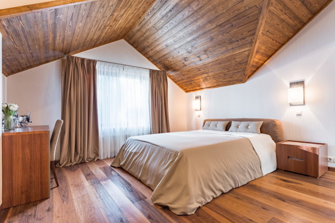
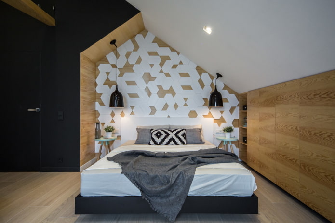
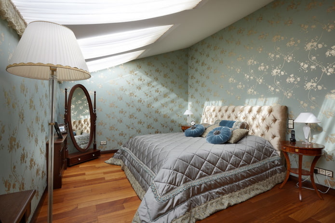
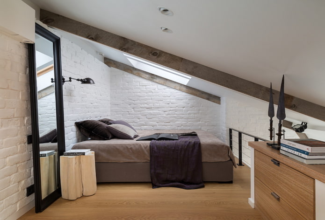
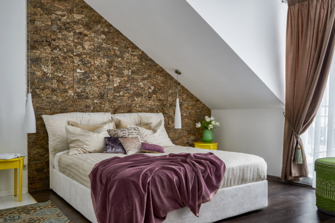
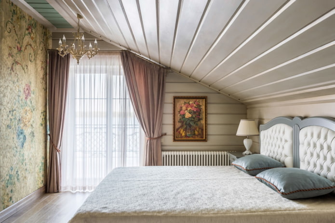
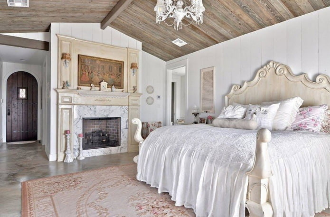
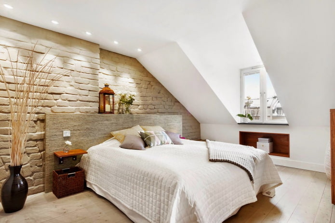
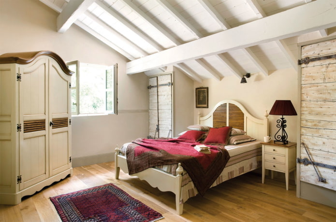
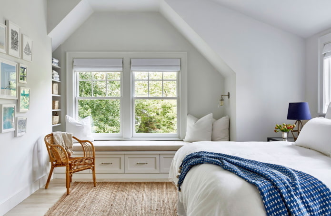
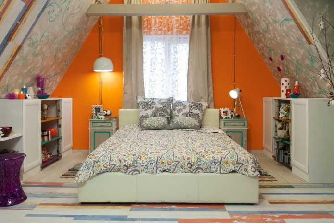
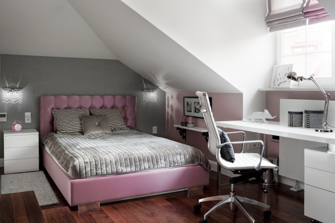
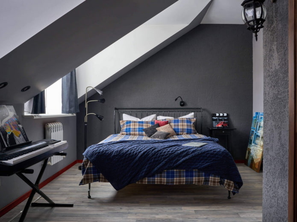
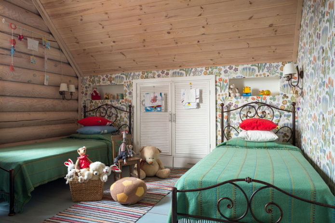
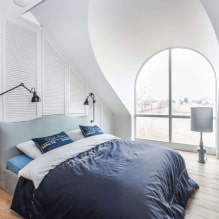
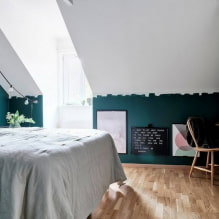
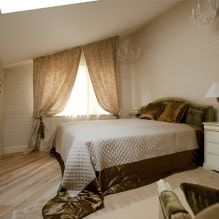
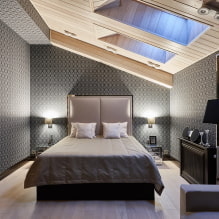
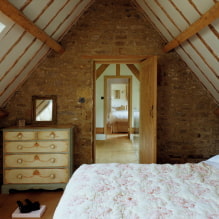
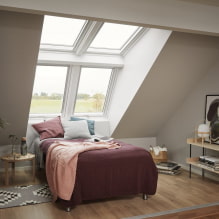
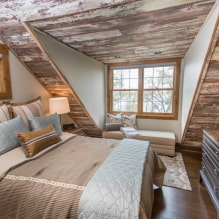
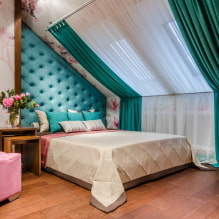
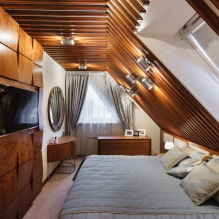

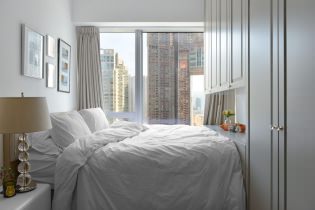 Choosing the best bedroom interior design in a small room (65 photos)
Choosing the best bedroom interior design in a small room (65 photos)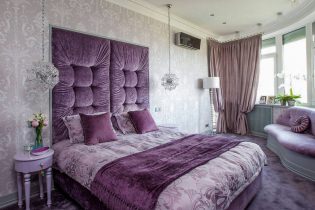 Wall design in the bedroom: color choice, decoration options, 130 photos in the interior
Wall design in the bedroom: color choice, decoration options, 130 photos in the interior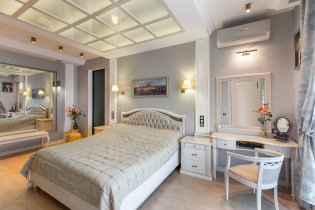 Design of a bedroom with gray wallpaper: 70 best photos in the interior
Design of a bedroom with gray wallpaper: 70 best photos in the interior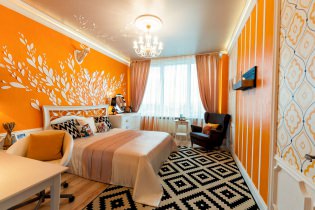 Bedroom design in orange tones: design features, combinations, photos
Bedroom design in orange tones: design features, combinations, photos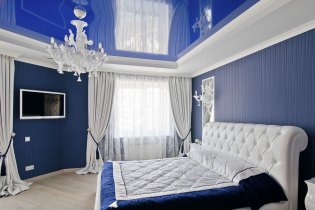 Stretch ceilings in the bedroom: 60 modern options, photos in the interior
Stretch ceilings in the bedroom: 60 modern options, photos in the interior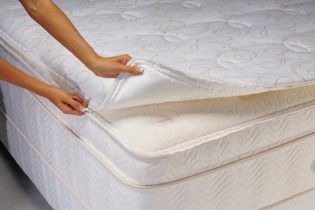 The choice of orthopedic mattress: features, types of fillers, sizes
The choice of orthopedic mattress: features, types of fillers, sizes