Where is the best location for the bedroom?
The location of the bedroom depends on the layout of your house. If the estate is two-story, the master bedroom is located on the second floor. There are several justifications for this decision:
- thanks to the remoteness, noise from the first floor will not bother you;
- odors from the kitchen do not penetrate into the bedroom;
- the temperature on the second floor is usually higher than on the first.
One of the minuses of placing a bedroom on top is the need to climb and go down the stairs. Therefore, if a relaxation room is supposed for older people, it is better to leave it on the ground floor.
The second location option is an insulated attic. For its unusual shape, many owners of country houses fell in love with it. Sloping or sloping ceilings look stylish and allow you to create an interesting interior. In addition, the attic area allows you to place a bathroom or an office next to the bedroom. Another plus of this layout is saving floor space.
In the photo the interior of the bedroom with windows on the floor
The owners of one-story houses are advised to push the bedroom into the farthest and quietest corner. At a minimum, this is your protection against noise and smells, at the maximum - during the day this room is practically not used and easy access to it is not necessary.
The ideal location of the windows is south-west facing the courtyard. So you will not be disturbed by sounds from the street or the road, nor will you have to wake up with the sunrise. In this case, the room will be light.
Are you just planning to build a house or choosing a suitable room in the finished one? Pay attention to its size. 14-16 sq. m is enough to accommodate a large bed, bedside tables and even a wardrobe. 10-12 square meters enough for one member of the family. The rooms are more than 20 square meters. m the bedroom can be combined with a dressing room, study or creative studio. Different zones of zoning will help to divide zones among themselves.
Zoning Features
Bedrooms that are planned to not only sleep in need of zoning, regardless of their size. To separate the space, physical (partitions, screens, shelving) and visual (light and color) methods are used. Consider the most popular bedroom design options in a private house.
- Furniture. Deaf wardrobes, though coping with the task, but look too cumbersome. More suitable in this situation are through racks, beds or sofas with backs.
- Texture. For example, there are wooden beams behind the bed, and around the working corner there is brickwork or wallpaper.
- Color. Designers recommend highlighting the main area in the room. Contrast textiles on the bed or a painted wall behind the headboard will work best.
Pictured wardrobe with sliding doors
- Shine. A large chandelier can hang above the bed, spotlights or directional spots near the cabinet, and a floor lamp or sconce in the reading area.
- Finish. Use a variety of floor, wall or ceiling materials to emphasize boundaries. The disadvantage of this method is the inability to rearrange furniture without repair.
- Screens. Any physical delimiters are suitable for oversized bedrooms. Install a stylish screen or hang a curtain, for example, to separate the dressing room.
What to finish?
Whatever color scheme you choose, remember: it must be comfortable. Excessively bright colors do not allow the eyes and brain to relax, which means you run the risk of chronic fatigue syndrome.
To avoid this, pay attention to calm shades. Universal are white, gray, sand. Light colors are used in bedrooms of any size, but are especially recommended in small spaces.
In large bedrooms in a private house, if desired, use dark shades - graphite, chocolate, coffee.
It is not necessary to create a monochrome bedroom interior, with pleasure use colored pastel, soft or muted tones. Olive, blue, peach, yellow, mustard, powdery - if used correctly, any of them will serve as an excellent base or accent for the bedroom.
The photo shows a bright bedroom with two windows in beige tones.
After choosing a color palette, go to the choice of finishing materials:
- Walls. The most popular options are still wallpaper, paint and decorative plaster. However, the decoration of the bedroom in the house can be much more original. In the log house, leave bare beams, trim the walls with lining or panels. If you like stone, use it, or brick, if you prefer the loft style.
- Ceiling. Most often painted, whitened or pulled. In a wooden house, it is also decorated with contrasting beams to create a cozy atmosphere. The same technique is often used in attics.
- Floor. The warmest and natural - from a parquet board. In order to save it is replaced with parquet or laminate. An eco-friendly and pleasant to the touch cork floor will complement the interior of the bedroom in the house.
Furniture selection and placement
Making a bedroom in a private house requires a careful selection of furniture. Quality furniture should be environmentally friendly and strong.
Begin to complete the bedroom with a bed. Buying it, do not save on a mattress: the quality of sleep, as well as the health of your spine, depends on it.
The location of the bed depends primarily on the layout of the bedroom and its future content. In a rectangular room, the bed is placed along a long wall, leaving a passage distance of ~ 80 cm. In a square room, put it on any wall, but not opposite the window. To make room for a dressing or computer desk, or chest of drawers - the bed is shifted relative to the center.
The photo shows an example of a wide soft headboard
Bedside tables, a dressing table, a wardrobe and other pieces of furniture are recommended to be selected already under the purchased bed. So that the bedroom does not seem crowded, give preference to oversized, lightweight designs. Classic cabinets are replaced with tables, a pier glass on the console.
If you have a separate dressing room, install a small chest of drawers in the bedroom - it is convenient to store sleepwear and underwear, as well as bedding in it.
To organize a wardrobe in the bedroom, a spacious wardrobe is suitable. Install it on one side of the door (if it is on the side) or on both sides (if the entrance is in the center). So a bulky interior item will be almost invisible.
Near the window it is convenient to arrange a desk or a place for reading - an armchair and a bookcase with books.
Lighting organization
Natural lighting in the bedroom can interfere, so blackout curtains become a must-have. They block sunlight and help you sleep comfortably even during the day.
Artificial lighting includes a central pendant lamp. In large rooms and classic interiors, its role is played by a large chandelier. In the small and modern - a minimalist ceiling on a suspension or a flat LED lamp.
As additional light sources, use bedside lamps, spotlights above the working or dressing area, floor lamps in the corner for reading.
In the photo, an example of lighting a bedroom in the attic
What style can be decorated?
The style bedroom should not be knocked out of the general orientation of the house, but it can have its own highlight.
If you have repairs in a wooden house - emphasize the naturalness of the materials, using techniques from the country style or Provence. The white Scandinavian design, which will look especially good in a bedroom with windows to the north, blends perfectly with wood.
In the photo, a Scandinavian-style bedroom
Snow and ski lovers will love the unusual chalet style. The main role in it is in wooden finishes, and they emphasize it with the help of dark colors, a fireplace, cozy plaids and skins.
Adherents of new movements are recommended laconic modern style. It is characterized by muted and “dirty” shades, functional furniture and minimal decor.
Photo gallery
Repairing a bedroom in a house is the most important stage of repair, because your well-being and mood every day depend on this room. Make it as comfortable and cozy as possible so that sleep is a real pleasure.

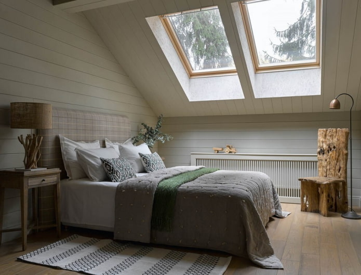
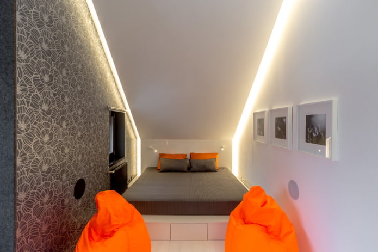
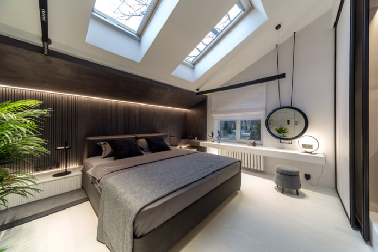
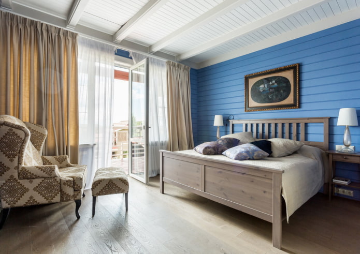
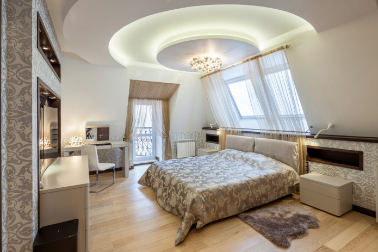
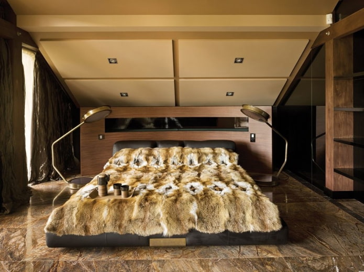
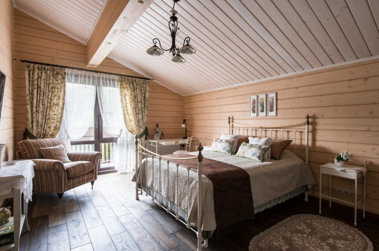
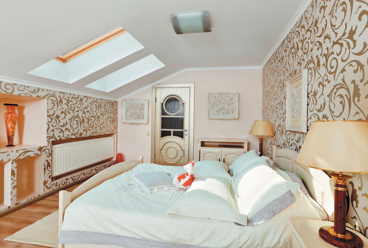
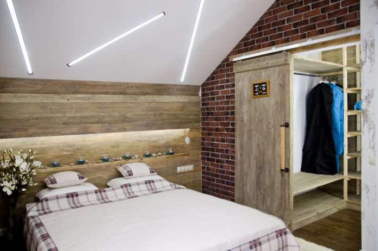
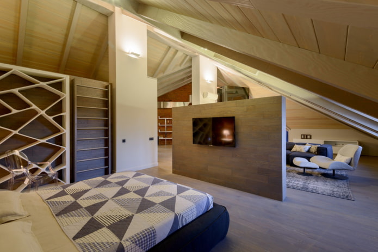
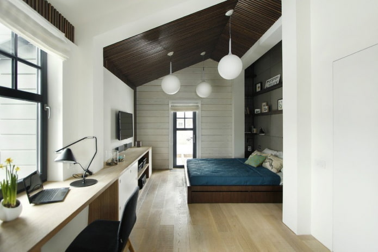
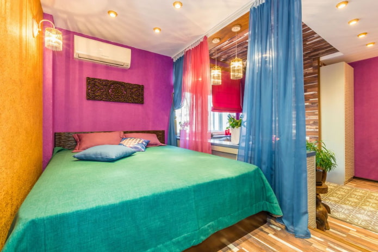
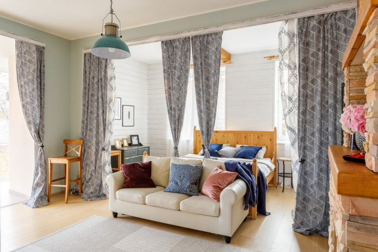
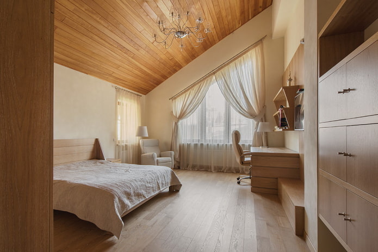
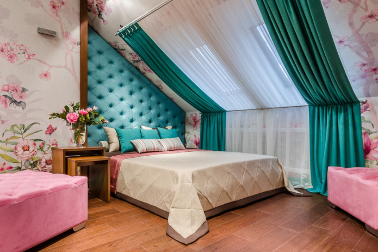
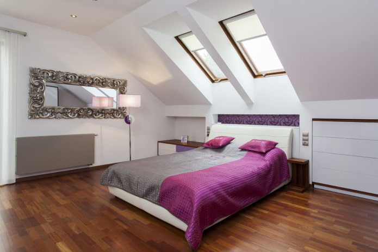
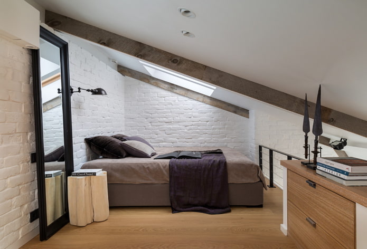
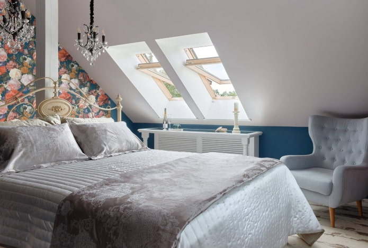
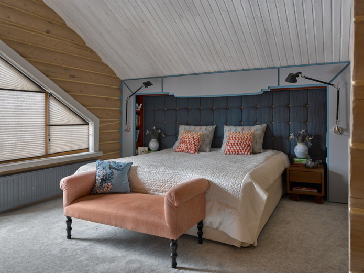
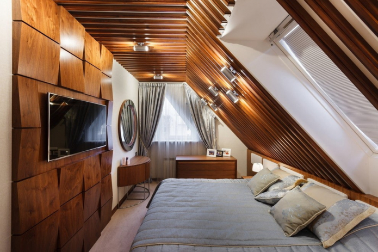
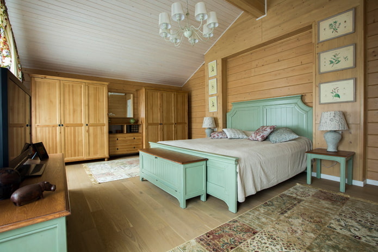
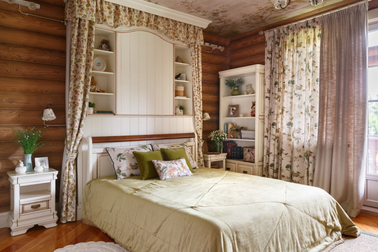
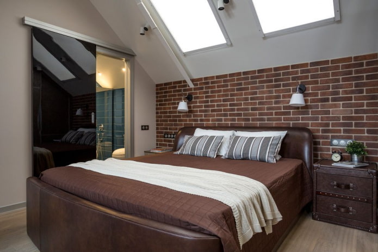
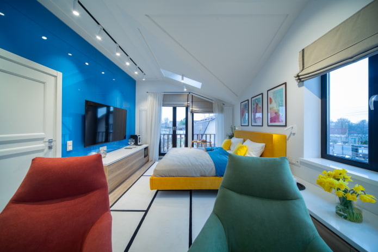
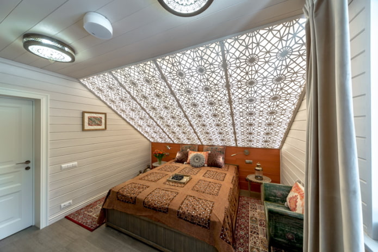
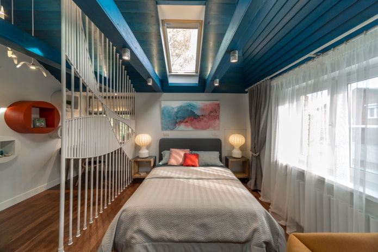
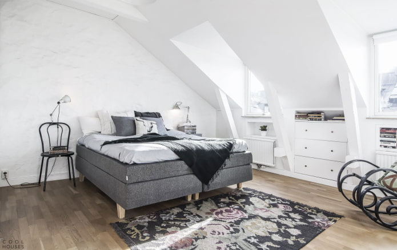
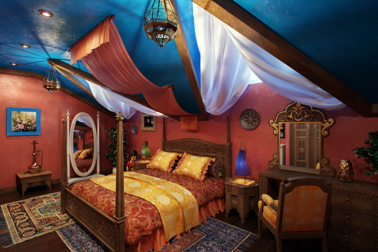
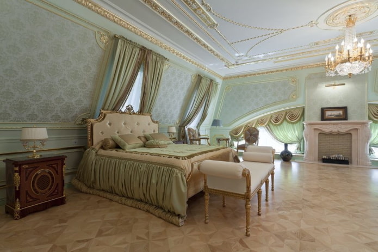
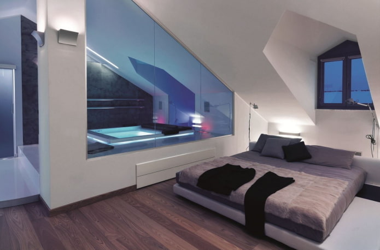
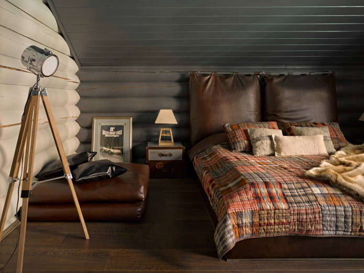
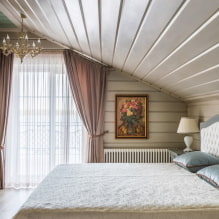
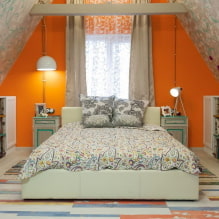
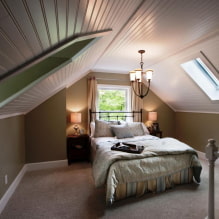
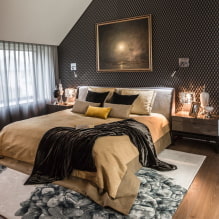
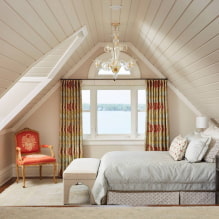
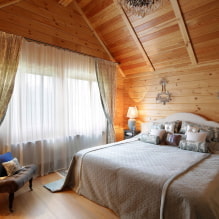
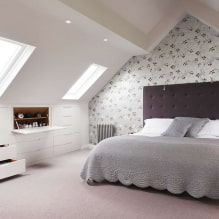
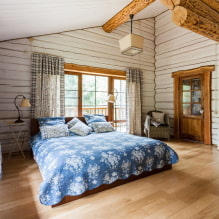
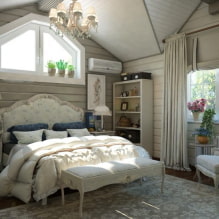

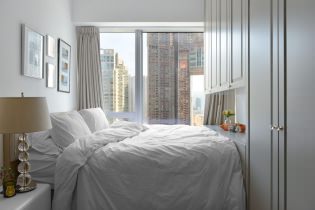 Choosing the best bedroom interior design in a small room (65 photos)
Choosing the best bedroom interior design in a small room (65 photos)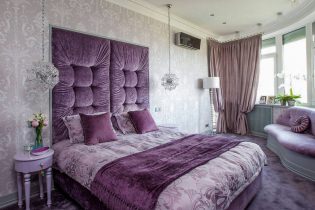 Wall design in the bedroom: color choice, decoration options, 130 photos in the interior
Wall design in the bedroom: color choice, decoration options, 130 photos in the interior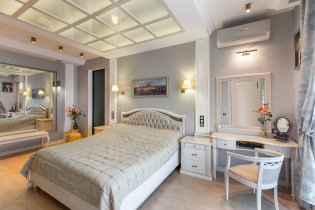 Design of a bedroom with gray wallpaper: 70 best photos in the interior
Design of a bedroom with gray wallpaper: 70 best photos in the interior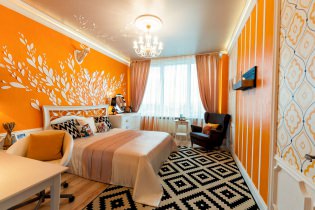 Bedroom design in orange tones: design features, combinations, photos
Bedroom design in orange tones: design features, combinations, photos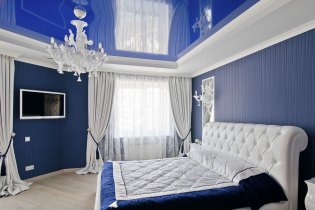 Stretch ceilings in the bedroom: 60 modern options, photos in the interior
Stretch ceilings in the bedroom: 60 modern options, photos in the interior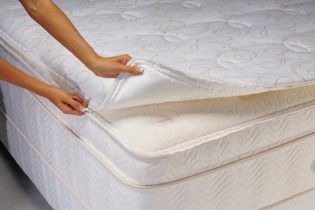 The choice of orthopedic mattress: features, types of fillers, sizes
The choice of orthopedic mattress: features, types of fillers, sizes