Zoning
The division of space is thought out in advance, thanks to it you can remake a simple odnushka in a panel into a cozy two-room apartment. Most often they use the classic version of the layout and delimit one room into two squares. The children's site should be as separate as possible, so that the child playing does not interfere with the parents.
Partitions for combined living room and nursery
As a physical zoning, a wide variety of options are used:
- Sliding doors. This solution is very convenient, mobile, has a neat look and fits seamlessly into a combined living room and a nursery. Doors isolate the space and allow the child to sleep peacefully so that he does not interfere with sound from the TV or the light of lamps. In the manufacture of a sliding structure, plywood, wood, MDF or particleboard can be used. For a room with one window, models with glass inserts are selected.
- Curtains. Such a zoning solution is very simple to implement. Curtains made of various fabrics look great indoors and can be easily combined with other dividing elements, for example, in the form of a rack.
- Screens. Mobile screens can fold, hide and move to any desired location. Such products can also serve as an excellent decor and become the basis on which children's drawings or photographs are placed.
- Cabinets and racks. Wooden, drywall, metal or plastic racks favorably complement the interior space and do not interfere with the penetration of natural light into the living room and the nursery, combined in one room. A capacious cabinet allows you to significantly save space. It can accommodate a home library, functional dressing room or even a folding bed.
In the photo there is a living room and a children's room in one room, separated by translucent curtains of white color.
For the zoning of one room, a wide variety of furniture is used, for example, in the form of a bulky sofa or a stylish chest of drawers. To create a more intimate and secluded space will allow high furniture elements.
The photo shows the modern interior of the living room, separated from the nursery by sliding doors with transparent glasses.
In the living room, combined with the nursery for the student in the same room, as a separator, you can install a desk or computer desk with side tables or shelves for storing notebooks, books, gadgets and various decorations.
Zonal allocation of a children's room in the hall
For visual zoning and highlighting a children's corner in the same room as the living room, the following solutions are more appropriate:
- Niche in the children's room. In the interior of the living room in a one-room apartment, there is often a niche in which you can organize a nursery. Even in the smallest depression, the bed can comfortably accommodate. For a spacious niche, a two-level loft bed is perfect, combining a berth, study or game area.
- Balcony or loggia. The balcony combined with the living room is an ideal place for children's equipment. This space is characterized by good lighting and air circulation, which are especially necessary for a growing organism.
- Color separation. For visual separation of the living room and the nursery in the same room, you can use a different color scheme for the floor, walls or ceiling. This method looks very attractive, stylish and saves usable space.
- Various finishes. When choosing different finishing materials, for the child’s area they prefer flooring in the form of soft and warm carpets, and in the living room they use a laminate or parquet, which has a more representative appearance. For visual zoning, the walls are papered with wallpaper or painted with patterns.
- Lighting. Thanks to a variety of light sources, one room can be divided into functional zones. For example, spotlights are suitable for this, allowing you to focus on individual interior items, floor lamps, wall sconces or chandeliers, which are selected depending on the height of the ceiling.
- Zoning with multi-level ceilings. For zoning, two-level ceiling structures with built-in lighting or LED backlighting are used. To make the combined living room and children's room in one room look more spacious and lighter, choose glossy stretch sheets.
- Podium. In distinguishing one room and saving square meters, a podium on the floor will help. Under this elevation can be a pull-out bed or drawers for storing various things.
In the photo, zoning of the nursery and the living room combined in one room with the help of different wall and ceiling finishes.
When zoning one room with different finishes, it is better for the nursery to select environmentally friendly materials, for example, in the form of ordinary paper wallpapers that pass air well.
In the photo there is a balcony in the living room, converted into a children's room.
Choosing lighting for the nursery is an excellent solution for spots. They have the ability to change the direction of the light flux and allow you to organize uniform lighting.
In the photo there is a children's zone visually separated from the living room due to a two-level false ceiling.
Layout
When choosing a layout for a living room combined with a nursery in one room, first of all, the age characteristics of the child are taken into account. For example, a newborn baby needs only a crib and a changing table, and for an already grown up child, a preschool child needs the organization of a training and play area.
In the same room with an area of 18 square meters, a large part is occupied by the living room, and a small space is allocated for the children's area, which is separated using bookcases or shelving.
It is not recommended to place a child’s berth near the doors, the frequent slamming of which can interfere with restful sleep and rest.
If you want to combine a living room with a bedroom for two children of the same age in one room, the competent organization of a personal corner for each child is important. In order to save space in the room, it is recommended to install bunk beds, folding, pull-out and other transforming structures.
In the photo is a nursery for two children, combined with a living room in one room.
Ideas for a small living room
Making a small room in Khrushchev is quite difficult. For the nursery in this case, it is better to choose an attic bed, the lower tier of which is equipped with a desk or cantilever tabletop.
Instead of curtains, you can use blinds for extra light and space, replace bulky furniture with compact modular elements and add glass and mirror details to the interior.
As furniture for the living room and the nursery, combined in one room, models with built-in storage systems in the form of drawers and linen sections are suitable.
The problem of lack of space in one room can be solved by folding tables or maximizing the use of walls for hanging shelves.
The photo shows the interior of a small guest room with a baby bed located in a niche.
How to arrange the rooms?
The living room can be a walk-through, and the children's area should be located near the window, so it will always be filled with light and fresh air.
The most common solution is to place the crib in a free corner and separate it with a chest of drawers or a bedside table. The baby's sleeping place can be decorated with a canopy or hang curtains made of thick fabric.
In the photo there is a small guest room with a crib located at the window.
In the children's corner of an older child, it is better to arrange furniture in the form of a two-level bed, which is multifunctional and at the same time combines a sleeping, workplace and a games area. This space should be more spacious for the activity and mobility of the child.
Design ideas
To further expand the area, the living room and the children's room combined in one room are decorated in the Provence style. A similar direction is distinguished by a calm pastel palette in beige and white colors. In the interior, the presence of glass cabinets, upholstered furniture with floral upholstery, light chintz curtains and other things is appropriate. The children's area for the girl can be furnished with white furniture and decorated with soft pink textiles, and the corner for the boy can be decorated in gray, olive or blue tones with the use of checkered or striped prints.
The living room and the nursery in the same room in the Scandinavian style look no less advantageous. Here, light parquet or linoleum with imitation of wood is used as a floor finish. The walls are painted white, pasted over with light wallpaper or sheathed with lining. For the child’s sleeping area, wooden or metal furniture is selected, the surface of the walls is decorated with vinyl stickers in the form of animals, balloons, clouds, Christmas trees and other things. The overall design is diluted with accent elements in the form of paintings, carpet or bedding in orange, azure or peach colors.
In the photo, the living room and the children's room are combined in one room with an interior made in the Provence style.
In the living room, the children's area can be decorated with fantasy and colorful details. For example, for girls they select furniture stylized as a palace, a dollhouse, a castle and much more. Boys will use cars, spacecraft, pirate ships or wigwams.
In the photo there is a living room with a nursery for a newborn in one room decorated in Scandinavian style.
Photo gallery
With a competent choice of a stylistic solution to the interior, arranging functional, comfortable furniture and applying a suitable zoning method, an organic combination of the living room and the nursery in the same room is obtained.

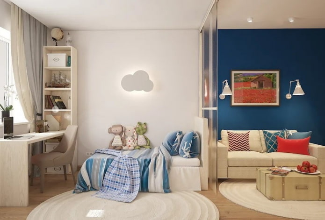
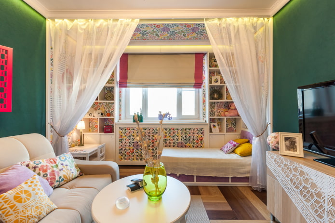
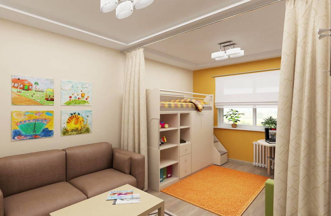
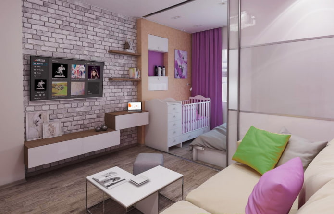
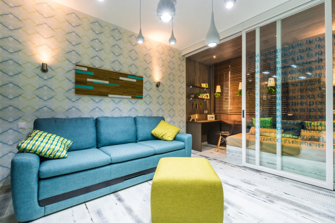
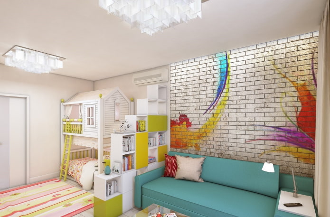
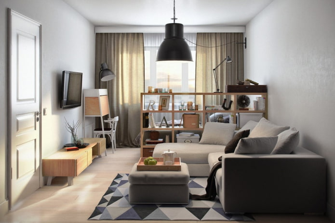
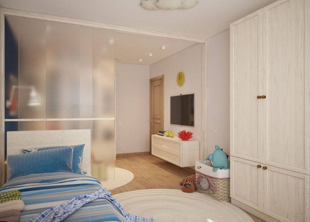
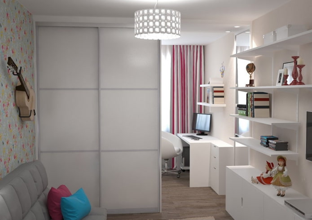
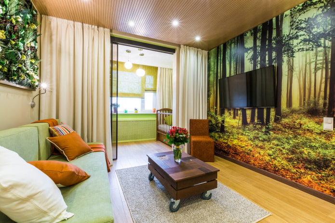
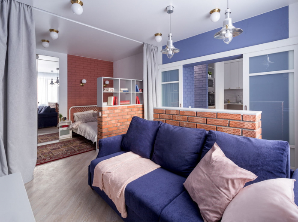
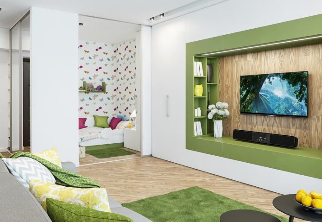
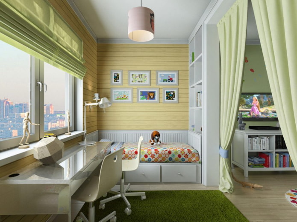
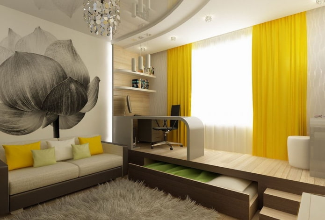
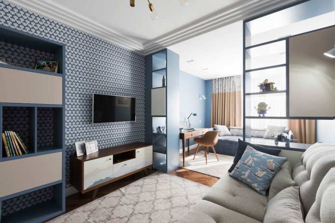
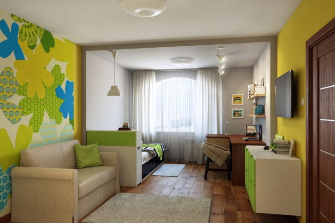
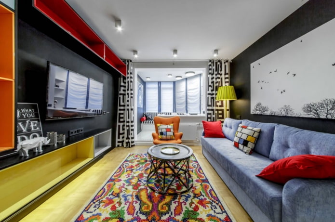
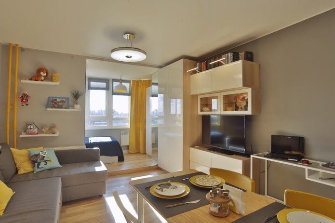
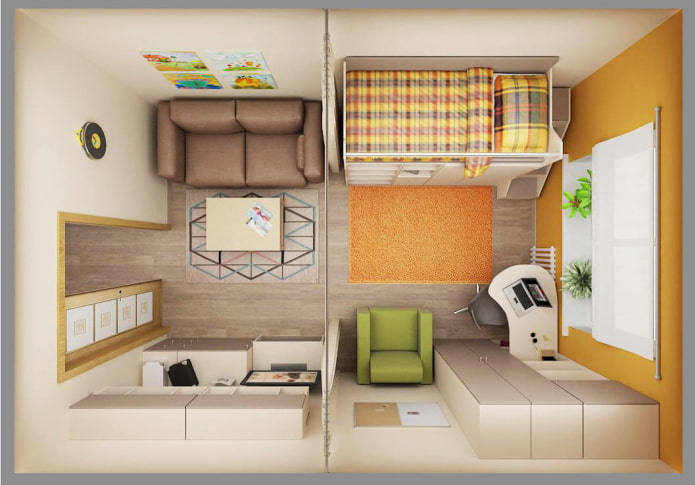
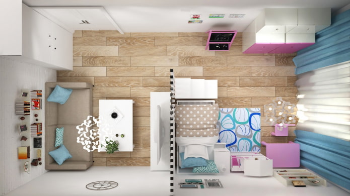
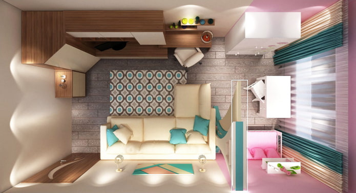
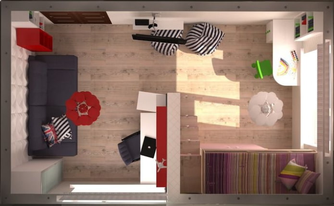
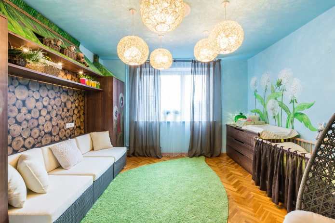
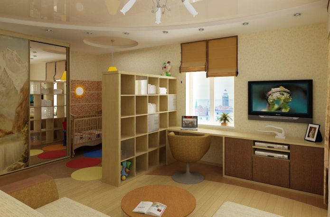
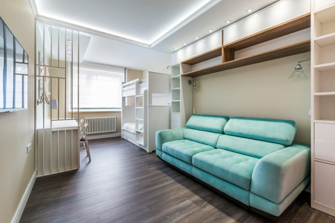
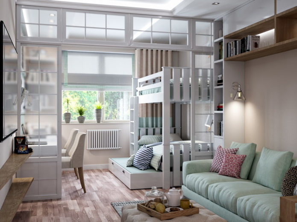
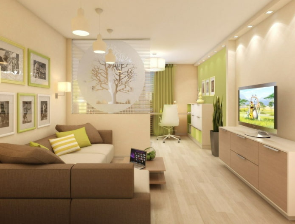
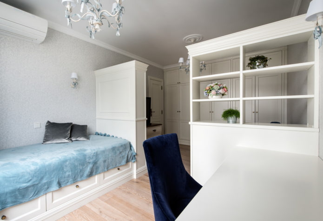
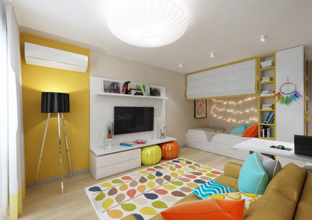
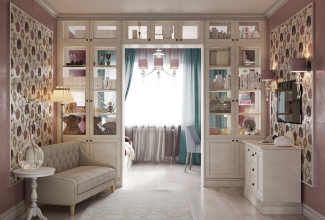
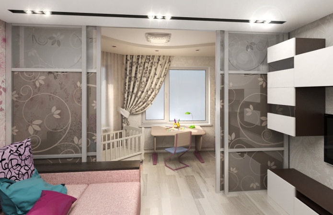
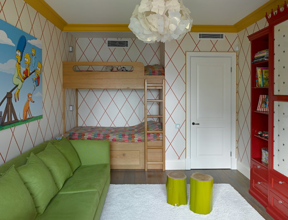
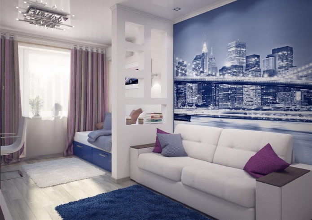
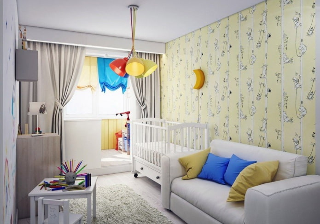
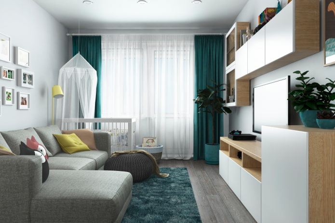
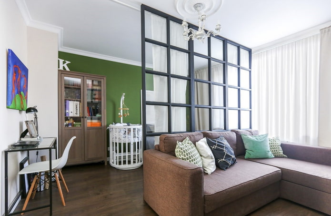
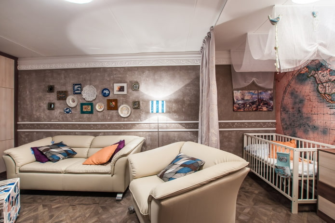
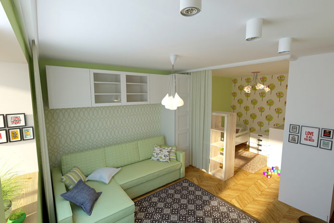
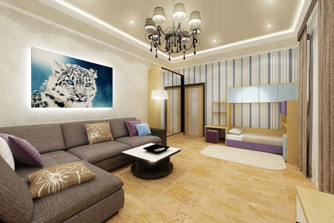
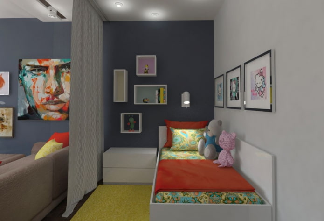
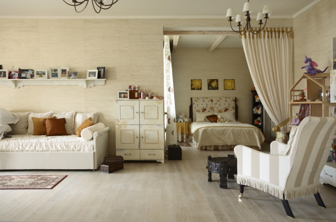
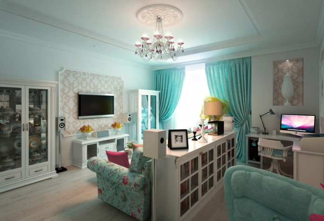
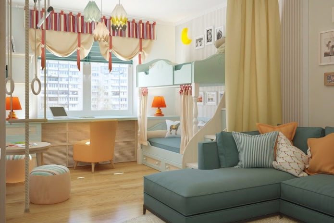
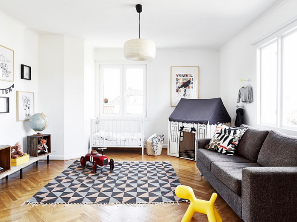
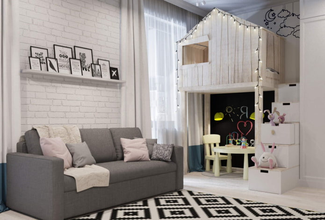
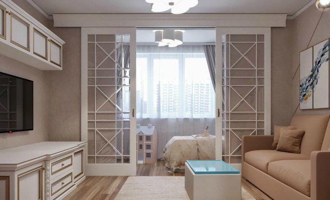
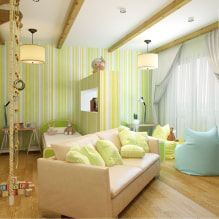
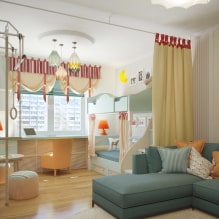
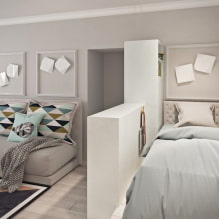
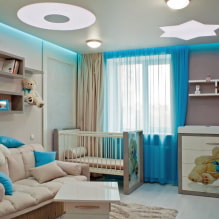
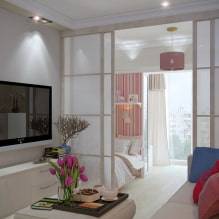
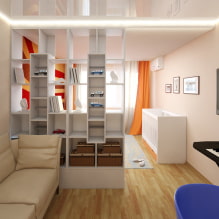
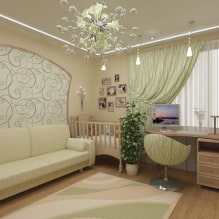
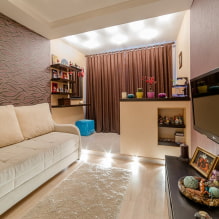
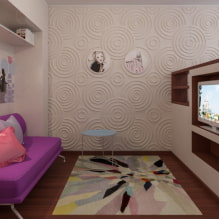

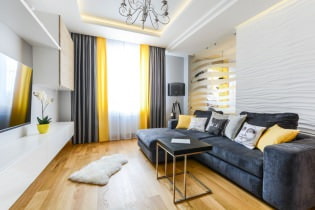 Choosing the best living room interior style: 88 photos and ideas
Choosing the best living room interior style: 88 photos and ideas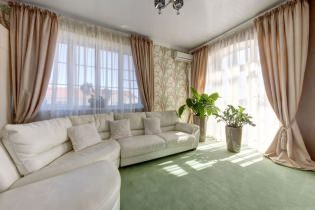 Curtains in the living room: 70 stylish photos of ideas in the interior
Curtains in the living room: 70 stylish photos of ideas in the interior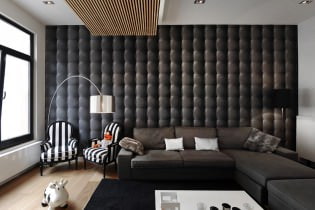 Wall decoration in the living room: choice of colors, finishes, accent wall in the interior
Wall decoration in the living room: choice of colors, finishes, accent wall in the interior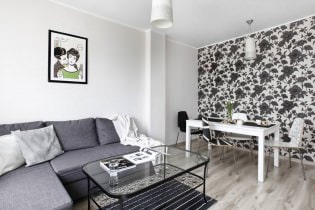 White and black and white wallpapers in the living room: 55 photos in the interior
White and black and white wallpapers in the living room: 55 photos in the interior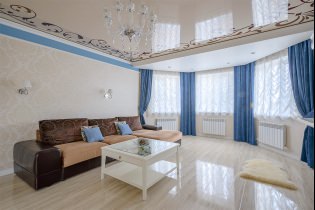 Stretch ceilings in the living room: views, design, lighting, 60 photos in the interior
Stretch ceilings in the living room: views, design, lighting, 60 photos in the interior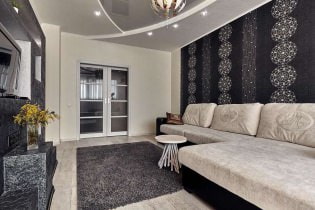 Wallpaper in the interior of the living room: 60 modern design options
Wallpaper in the interior of the living room: 60 modern design options