Pros and cons
Advantages and disadvantages of combined room design.
| pros | Minuses |
|---|---|
| The combined space visually looks more large-scale and free. | Without a powerful hood, food odors are absorbed into furniture upholstery and other textiles. |
| An excellent communicative opportunity is provided with family members during the cooking process. | |
| Using various methods of zoning, it turns out to achieve a stylish and original interior. | Noise from household appliances can interfere. |
|
It turns out to save on the purchase of certain items such as a dining table, kitchen cabinets or TV. |
Floor plans
At the very beginning, before the upcoming redevelopment, creation of a project is required in which finishing work and zoning are considered. The next step is the application of large furniture objects to the plan, taking into account their optimal location.
Dining room combined with living room
Such a design with a dining area flowing into a place to relax is quite common and is especially preferred for those who appreciate comfort.
In the living room in the apartment, which has a complex layout, it is very easy to beat the location of the dining segment. For example, if you have a bay window, you can equip a dining group in it, which will look apart and at the same time remain part of the overall interior composition.
The photo shows the layout of a long modern living room combined with the dining room.
No less original solution is the arrangement of the dining room on the loggia or balcony.
In a small room, instead of a table, a compact bar can be installed. A similar design is also equipped with spacious storage systems.
The photo shows the interior of a small combined living-dining room, made in bright colors.
For a spacious hall of 18 or 20 meters, choose zoning using columns or wide and high arches. An interesting effect can be achieved by delimiting the space with a podium, which is perfect for both spacious and small rooms. On this elevated site place a dining area and sometimes equip the design with drawers, niches and more.
Kitchen-dining room
To make the interior of the kitchen combined with the dining room comfortable, special attention is paid to the decoration of the room. For the working area, practical materials are used in the form of ceramics, metal or artificial stone, and the dining area is decorated using wallpaper, plaster or wood.
The photo shows the design of a dining area combined with a corner kitchen.
In the design of a spacious kitchen-studio, stylish island or peninsular headsets are often found, including p-shaped or angular structures, which are sometimes supplemented with a functional bar counter. For a small room, linear options or models with the letter r are more suitable.
When planning the kitchen, it is important to consider the convenient location of the working triangle with a refrigerator, stove and sink.
In the photo there is a bright linear kitchen with an island combined with a dining room.
If the kitchen has such an architectural element as a bay window ledge, it will be converted into a dining area. The recess is made out with a sofa with a round or rectangular table.For a small room, it is appropriate to install a corner furniture set with built-in storage systems.
In the photo, the design of the kitchen with an attached dining area located in the bay window.
How to combine the dining room, kitchen and living room in one room?
Such a room at the same time is a place to relax, a cooking area and sometimes even a work area. Therefore, achieving a harmonious combination of three rooms into one full-fledged space is quite difficult.
However, given the competent layout and zoning, you can give the multifunctional space a very comfortable look.
In the photo there is a living room combined with a kitchen-dining room, made in the neoclassical style.
In this case, for the design of the combined kitchen, living room and dining room, they select a more concise design and do not clutter the decor with unnecessary items. The room must have additional free space and good artificial and natural lighting.
Such a design provides an opportunity to realize many interesting ideas. For example, as a zoning we use unusual wallpapers and photo cloths to emphasize and draw attention to certain sections or we originally separate the dining area and resting place with the help of a decorative panel.
The photo shows the layout of the dining room, combined with the kitchen and the guest area.
Zoning
A common type of visual delimitation of space are partitions. They not only perfectly complement the design, but also solve the insulation problem. As a zoning element, wooden, metal, glass or drywall constructions are used. Folding or sliding screens in a colorful or neutral design can also complement the decor.
In the photo there is a fireplace as a zoning element between the kitchen-dining room and living room.
For a non-standard design solution and create a smooth transition from the living room to the dining room or kitchen, choose zoning using lighting. The workplace for cooking is equipped with spotlights and diodes, and table lamps and a chandelier are selected for the recreation area or dining area.
In the photo, the dining area in the living room, separated by a flight of stairs.
The most convenient way is to divide the room due to furniture elements such as a bar, an island module, a dining table, a bookcase, a cupboard or a sofa.
Color zoning is suitable for marking boundaries in a small room. For example, the walls, floor or ceiling in the kitchen can be done in neutral and calm colors, and the living room or dining room can be decorated in a rich and bright shade of colors.
Lighting
Regardless of the dimensions of the combined kitchen, dining room and living room, a sufficient amount of light is always present in the room. The highest quality lighting is installed in the working area. The luminous flux should fall on the countertop, stove and sink.
In the photo there is a ceiling decorated with white spotlights in the design of the living room combined with the kitchen-dining room.
The design of the dining area is supplemented with a chandelier, candlesticks or small lamps, and the living room is decorated with sconces, floor lamps or a backlight with a muted glow.
In the photo, a variant of the ceiling lighting in the living room combined with the dining room.
Furniture
As a dining table, models designed for a minimum of 8 people and structures with the possibility of transformation are used. For the design of a small room, it is better to choose more concise and compact products of a rectangular or square shape. An ideal place to place a table is the area near the window or the center of the room.
The photo shows the design of the kitchen and dining room, complemented by a cupboard with a glass facade.
With a sufficient amount of space, armchairs or more massive chairs with armrests are suitable. A small room is appropriate to issue light folding or transparent chairs.
The design of the dining room organically fits the buffet, console or hanging glass cabinets in which you can store dishes, cutlery, textiles and more.
Decor
To give the interior completeness, various decorative details are used in the form of paintings, mirrors, figurines, panels, photographs, posters, vases or even an aquarium. Minor details can add to the surrounding cosiness design, in the form of cookbooks and all kinds of utensils.
In the photo, the decorative design of the living-dining room, made in the style of Provence.
Significantly transform the space at the expense of potted plants, live phyto-walls or paintings of natural greenery.
The photo shows the design of the living-dining room, decorated with green phyto-walls.
Photo interiors in various styles
The interior in a modern style is laconic, originality of finishing materials and combines innovative technologies with a long tradition of design.
A classic style with a refined gloss and expensive elegance, it requires precise symmetry in the placement of decorative elements and furniture. The atmosphere welcomes the presence of natural materials, ceramics and bulky lighting fixtures.
The style of the loft fits perfectly into the combined premises. The design includes brickwork, modern cladding and bold combinations of various elements.
In the photo there is a combined kitchen-dining room-living room in a modern style with an interior designed in white and green.
Of particular beauty is the art deco trend. For the interior, it is appropriate to use natural materials and glass structures in the form of lampshades or individual inserts. The design contains natural bends and floral motifs.
The Scandinavian design represents a light whitened color scheme in combination with natural wood, which is quite a fashionable duet nowadays.
Photo gallery
Due to the correct distribution of plots, zoning of the premises and a well-thought-out design project, it turns out to achieve a comfortable and cozy kitchen interior, combined with a living room or dining room.

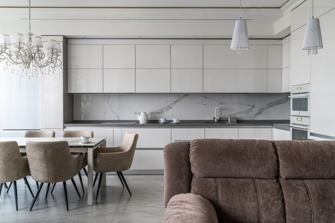
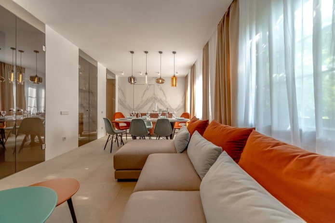
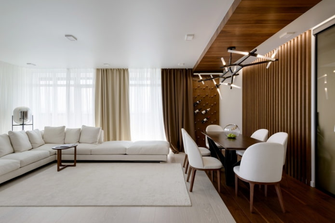
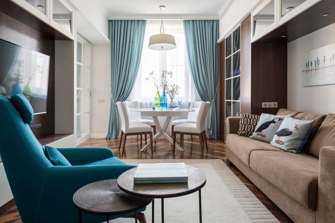
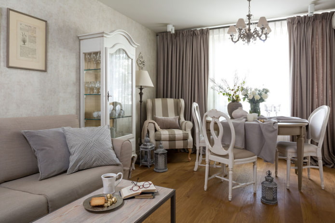
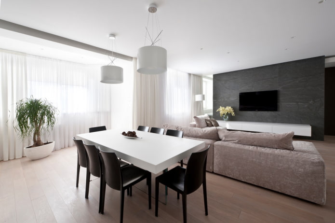
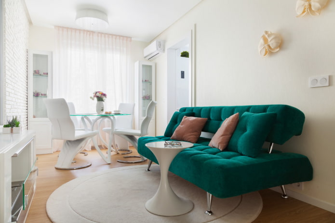
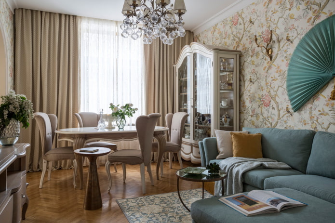
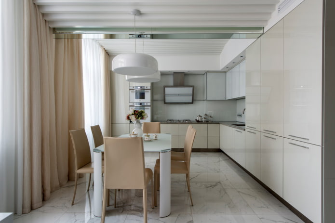
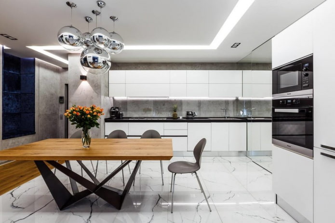
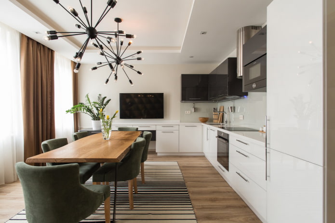
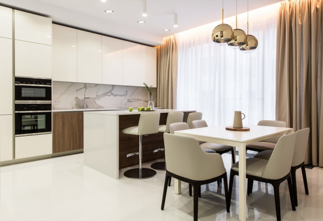
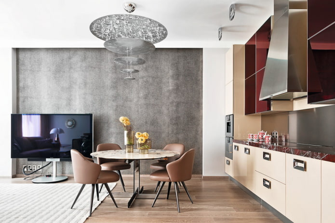
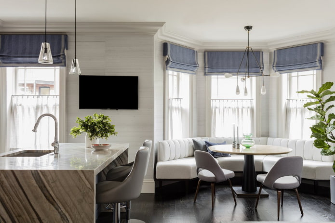
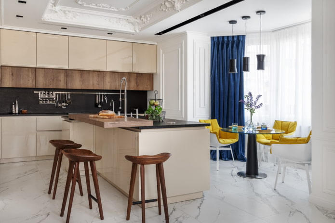
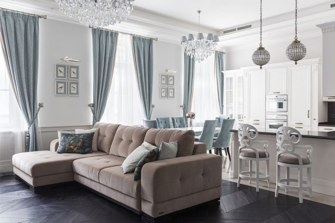
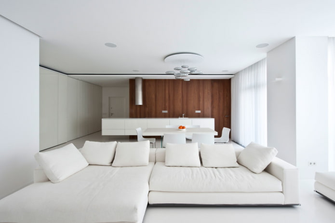
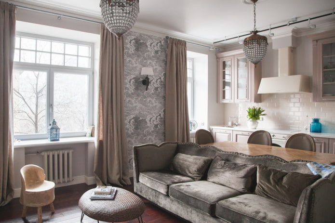
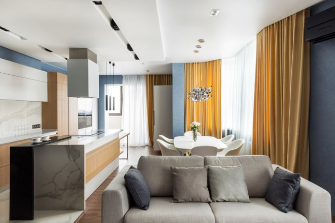
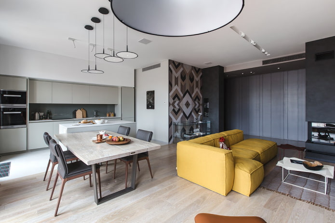
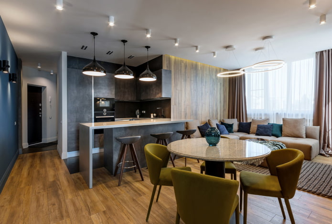
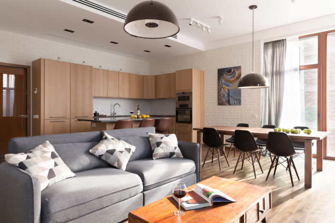
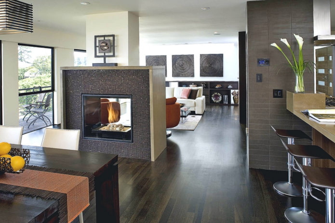
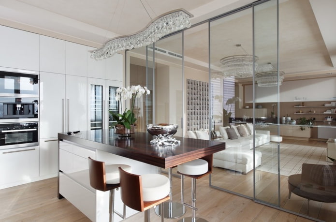
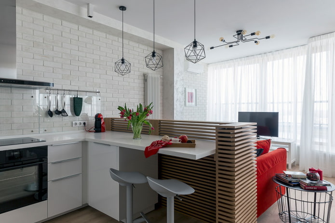
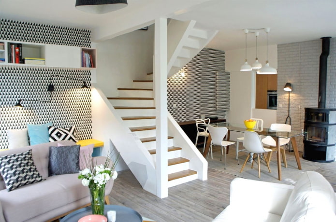
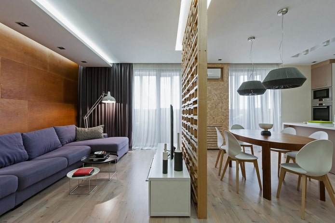
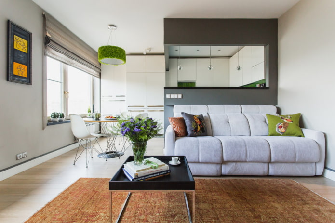
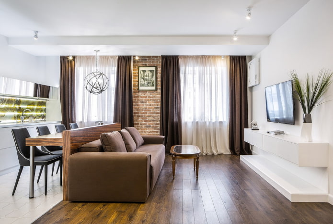
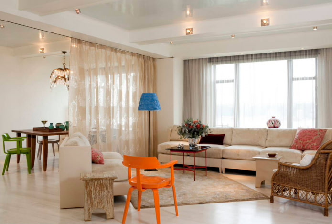
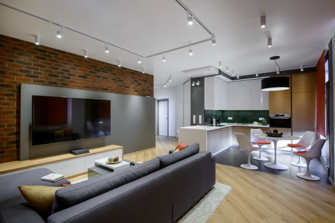
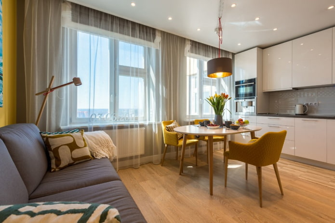
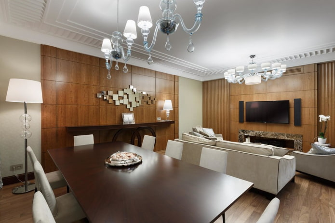
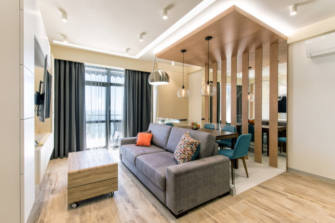
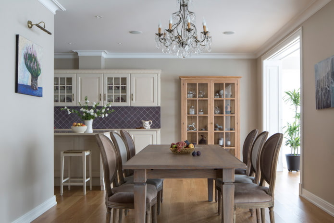
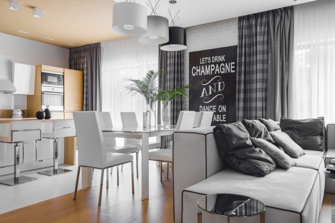
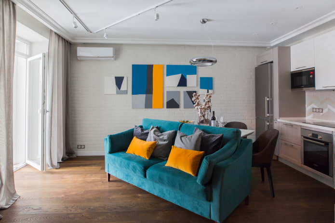
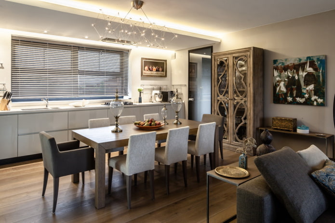
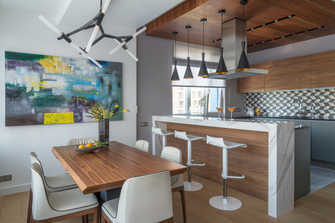
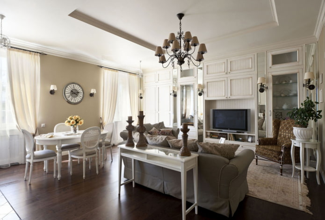
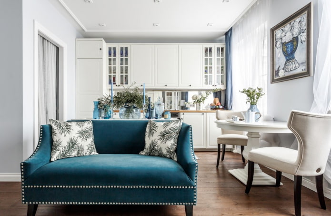
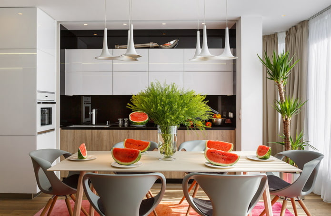
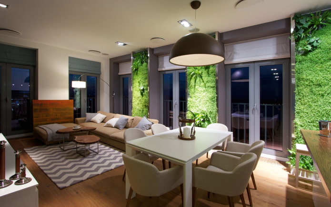
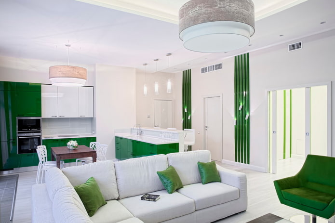
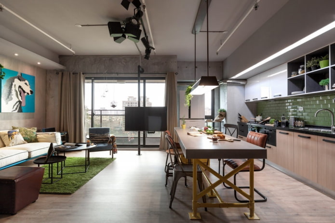
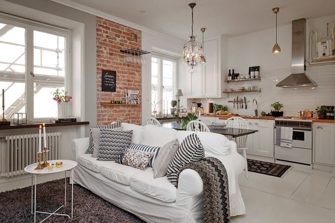
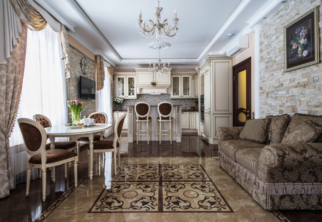
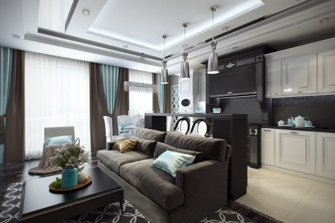
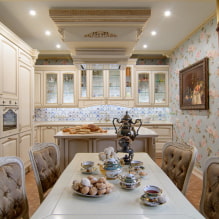
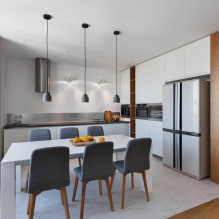
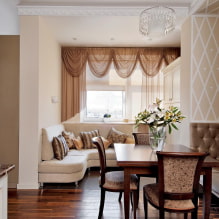
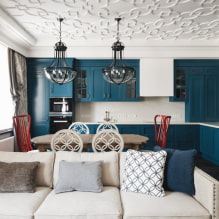
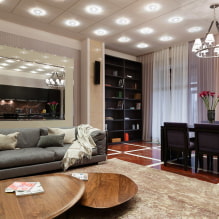
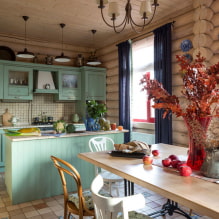
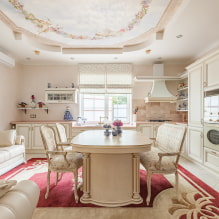
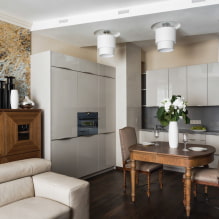
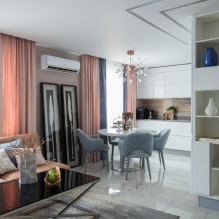

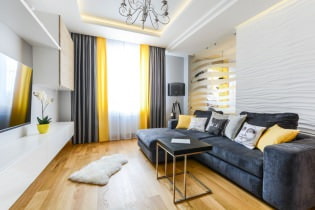 Choosing the best living room interior style: 88 photos and ideas
Choosing the best living room interior style: 88 photos and ideas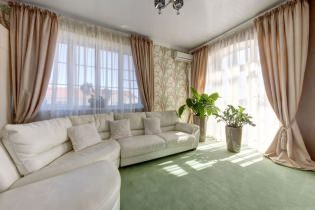 Curtains in the living room: 70 stylish photos of ideas in the interior
Curtains in the living room: 70 stylish photos of ideas in the interior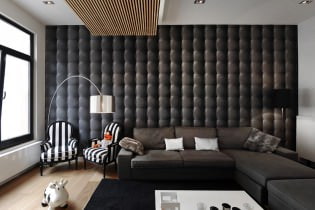 Wall decoration in the living room: choice of colors, finishes, accent wall in the interior
Wall decoration in the living room: choice of colors, finishes, accent wall in the interior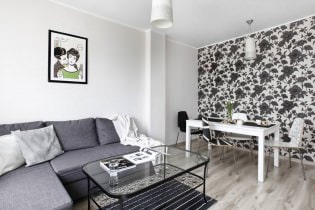 White and black and white wallpapers in the living room: 55 photos in the interior
White and black and white wallpapers in the living room: 55 photos in the interior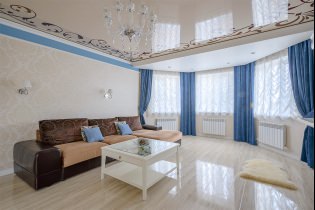 Stretch ceilings in the living room: views, design, lighting, 60 photos in the interior
Stretch ceilings in the living room: views, design, lighting, 60 photos in the interior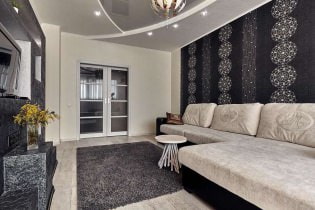 Wallpaper in the interior of the living room: 60 modern design options
Wallpaper in the interior of the living room: 60 modern design options