Design Features
A compact living room requires a special approach during renovation. Design should hide the minuses of the room and emphasize its advantages:
- Color spectrum. Designers recommend abandoning repeated prints on the wallpaper - the monochromatic decoration of the walls makes the environment tidier and more minimalistic. For the interior of a living room of 15 square meters, white, gray and beige tones, as well as any light shades that visually expand the space, are suitable.
- Finish.If the ceiling height allows, it can be designed with a tension structure: the canvas will hide the surface imperfections. Low ceilings are best whitened or painted. For walls, any even coating is suitable - wallpaper, paint, smooth decorative plaster. Textured finish (brick, panels, wood) can overload the living room interior of 15 square meters, so it is recommended to use them on one or two accent walls. For flooring, you should choose a wear-resistant coating - laminate, linoleum or parquet. If the living room is combined with the kitchen, ceramic tiles are usually placed in the cooking area.
- Furniture. For a small guest room, you should choose simple, concise furniture without unnecessary decorative details.
Layout
Disadvantages of the room can be corrected with the help of decoration and successful arrangement of furniture.
Rectangular living room 15 m2
An irregularly shaped room is partially amenable to adjustment due to the division into two functional zones. One conventional square is reserved for rest (a small sofa is placed, a TV is hung), and the second for work or storage.
In the photo there is a stylish narrow living room of 15 square meters. Despite the elongated shape of the room, the interior looks expensive due to the color palette, furniture from precious woods, high-quality sofa upholstery and moldings on the walls.
The narrow living room should not have tall furniture along the walls. If you need to put a cabinet, you should choose the smaller side of the "rectangle" for it.
Square hall
The living room of the correct form looks more spacious, its shape does not need to be corrected, but it is more difficult to achieve clear zoning. Therefore, a room of 15 m is often decorated with a minimal amount of furniture making up a triangle: a sofa, an armchair, a coffee table. Opposite the TV hangs or a fireplace is set up.
In the photo there is a square living room with an area of 15 m, in which shelves fit, an upholstered furniture group, as well as a TV and an electric fireplace.
A room of a regular shape often has two windows: this advantage should be used, as the natural light makes the space visually wider. Do not burden the window openings with multi-tiered curtains, appropriate only in the classical style. Modern trends are more suitable for a small living room, and the classics will not look convincing enough.
Zoning 15 sq.
Before repairing the apartment, you should decide on the functional purpose of the living room. How will it be used?
The room can be combined with the bedroom: in this case, the rest area is separated from the sleep area by a light partition, screen or shelving. To save space, a transforming sofa is often used, which when unfolded serves as a bed at night.
If the living room serves not only as a place for receiving guests, but also as an office, then it must be equipped with a desk and a comfortable chair.An unusual, but very functional option will be a workplace hidden in a closet.
In the photo there is a living room of 15 square meters, where the sleeping place is separated by an original partition with a mirror effect.
In a rectangular room of 15 square meters for visual zoning, various colors and materials are used to highlight a particular area. The same function is performed by lamps that are hung or placed in a certain area: the light not only divides the space, but also makes it more comfortable.
You can distinguish between functional areas using low partitions or a bar, if the living room plays the role of a kitchen.
In the photo, the working area is separated by a table, and the resting place is indicated by a soft carpet and a sofa.
Furniture arrangement
The main element of the living room is comfortable furniture, in particular a sofa. For the rational use of the square hall area, designers advise placing an angular model, which is likely to become a favorite gathering place for the whole family. It is worth considering that the size of the selected product must correspond to the proportions of the room 15 square meters and not look too bulky. Two smaller sofas set perpendicularly or opposite to each other make a lighter impression.
In photographs of real interiors it is easy to notice that many designers place sofas with a back to the window, which is not quite familiar to the average person. As you can see, this solution does not prevent the interior from looking stylish and harmonious.
In the photo there is a living room with two windows, a corner sofa and art deco furniture.
To facilitate the impression of furniture, it is worth choosing products on thin legs or hanging structures: the more the floor is open to the eye, the more spacious the room seems.
It is useful to use a bay window or a balcony in the design of a living room of 15 sq m. In the bay window you can equip a sofa with places for storage, and the insulated loggia - turn into an office, library or even a dressing room.
Photo hall in various styles
The most suitable direction for the interior of a compact living room is minimalism. White color in decoration, conciseness, lack of excess decor fills the room with air and light. To create a cozy atmosphere at home, it is worth taking a closer look at the Scandinavian style: it includes almost all the features of minimalism, but welcomes hand-made, warm textiles and home plants.
Fans of rustic simplicity with French notes are suitable for Provence, which is distinguished by pastel colors, elegant antique furniture with floral patterns and an abundance of textiles.
Also for the living room of 15 square meters, a modern style, which is valued for functionality and appearance, is a win-win option. Here, the built-in appliances and practical transforming furniture fit perfectly into a bright original setting.
The photo shows a living room in a modern style. A mirror throughout the wall visually deepens the space, and a contrasting picture distracts attention from a small area.
Design ideas
Sometimes, to make a living room of 15 sq. M as roomy and spacious as possible, designers use a whole arsenal of tools: mirrored and glossy surfaces, white walls and ceiling, photowall-paper with perspective.
In the photo there is a room of 15 square meters, which seems more due to the white finish. Shelves with books are covered with glass that reflects light and also expands the space, and a photograph above the sofa allows the view to glide deep into.
Color techniques also distract from small dimensions: furniture painted in the same shade as the walls, or bright single accents on a neutral background.
In the photo there is a living room of 15 square meters, two walls of which are covered with deep blue paint. The rest of the atmosphere is laconic and elegant.
Photo gallery
If you approach the repair wisely and allow yourself to slightly deviate from standard solutions, then arranging a living room of 15 square meters will bring not only pleasure, but also an impressive result.

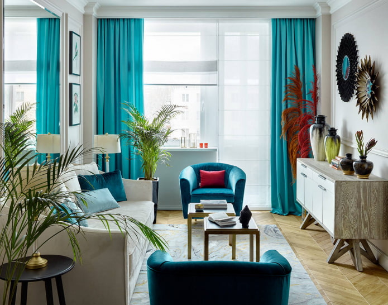
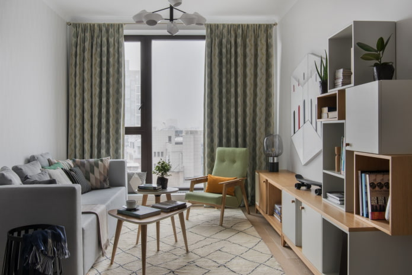
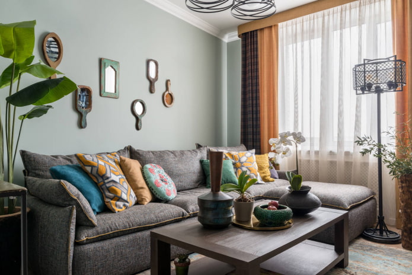
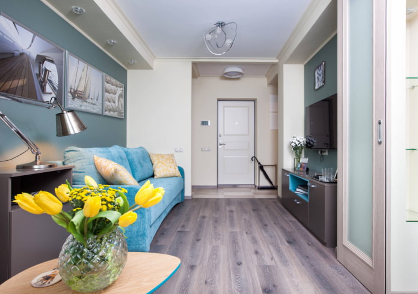
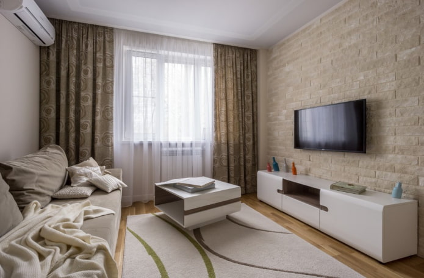
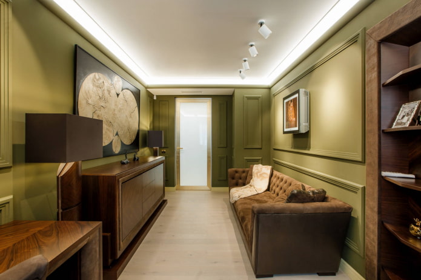
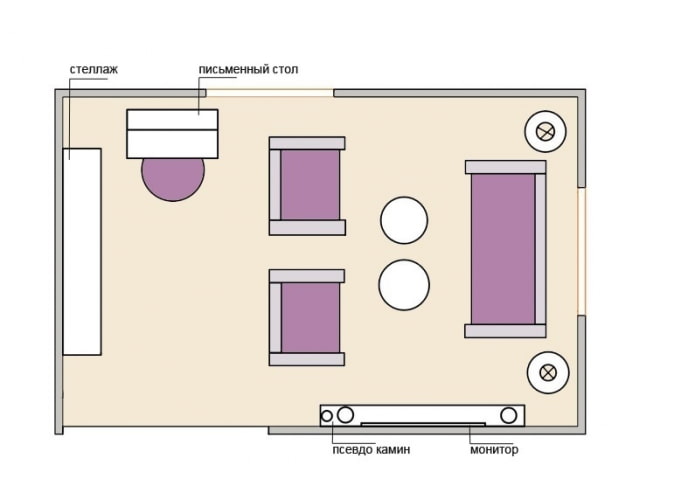
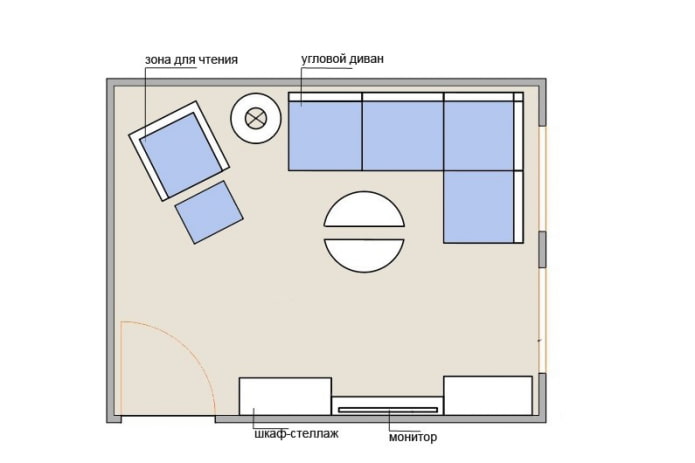
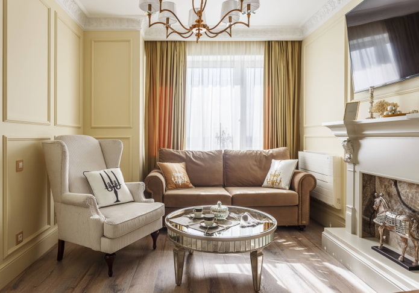
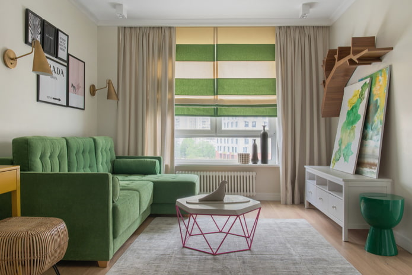
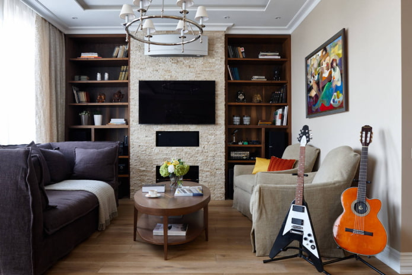
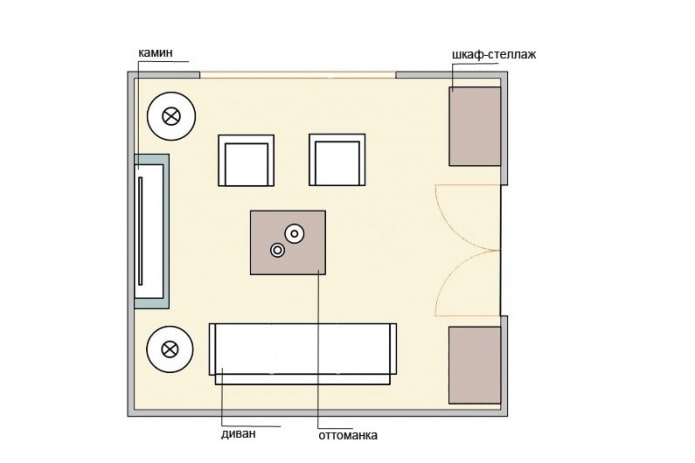
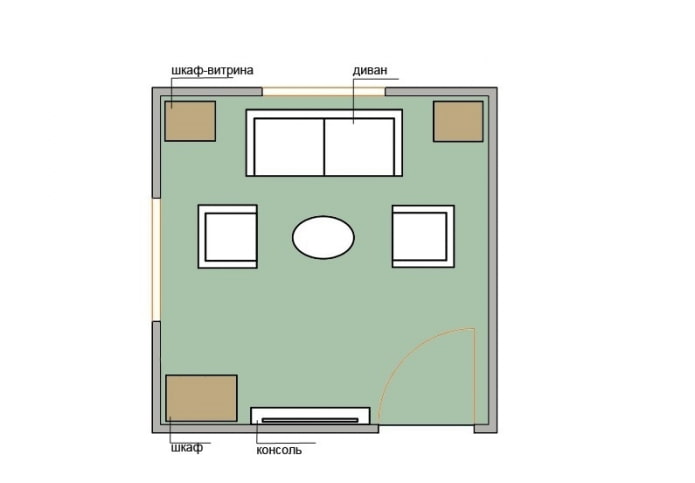
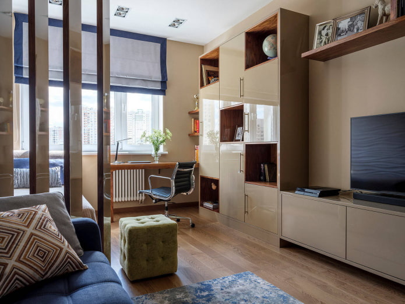
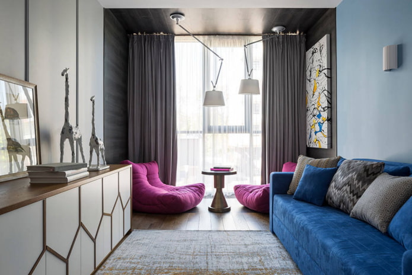
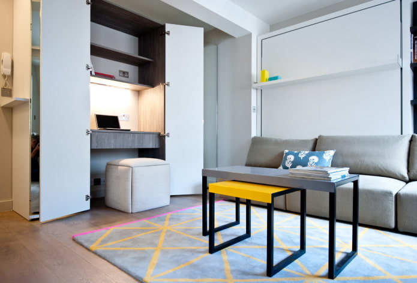
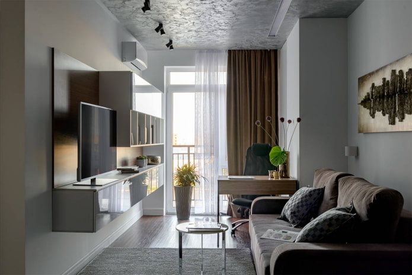
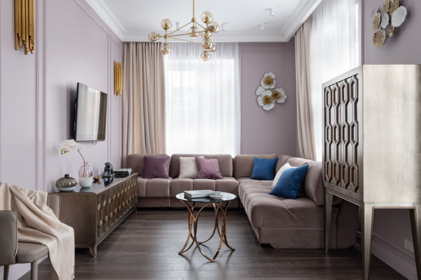
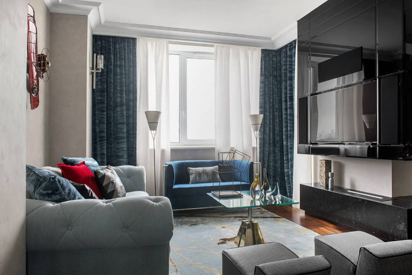
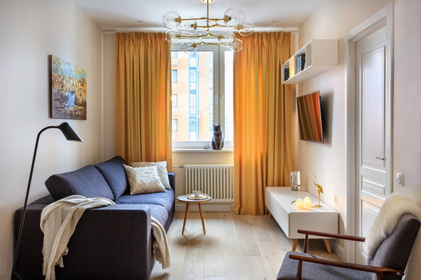
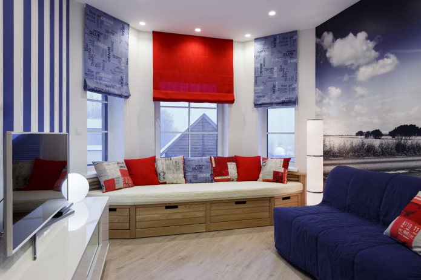
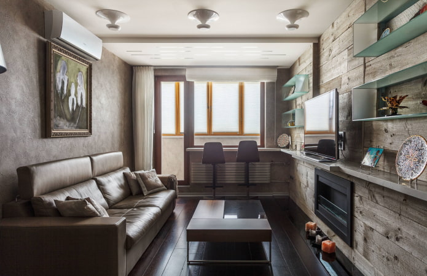
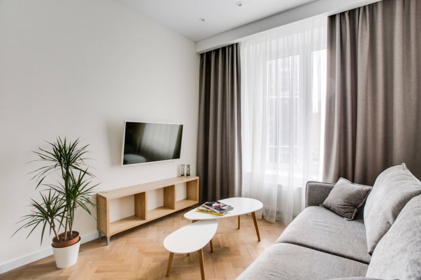
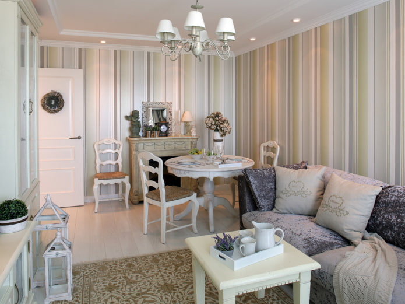
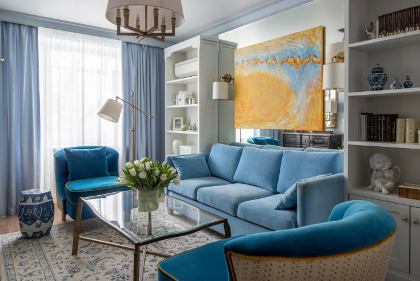
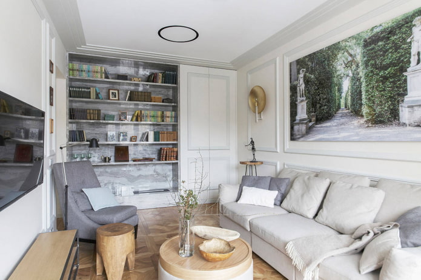
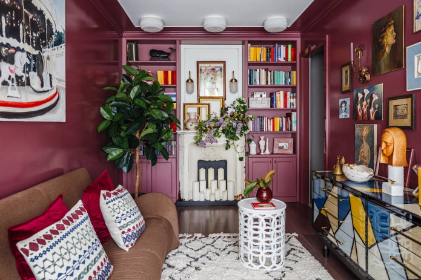
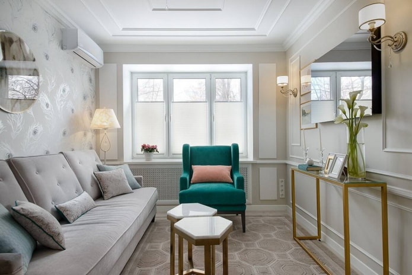
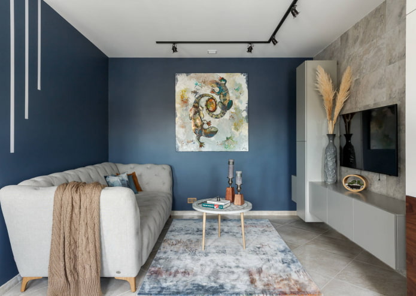
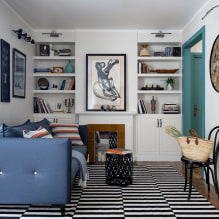
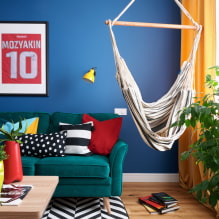
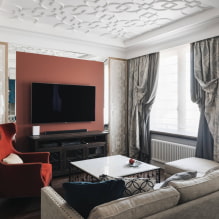
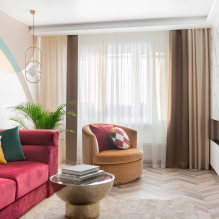
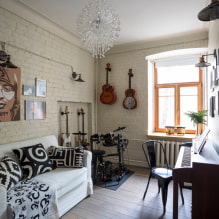
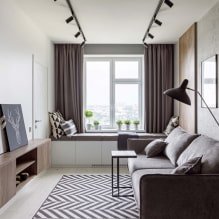
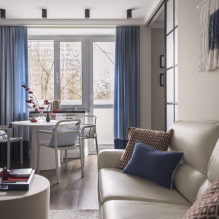
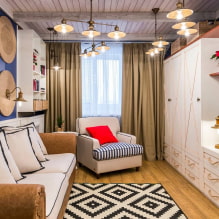
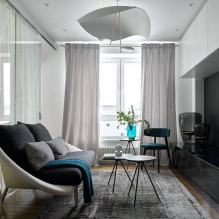

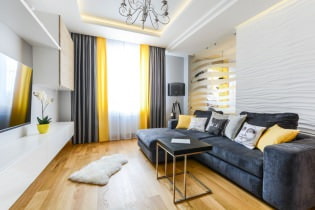 Choosing the best living room interior style: 88 photos and ideas
Choosing the best living room interior style: 88 photos and ideas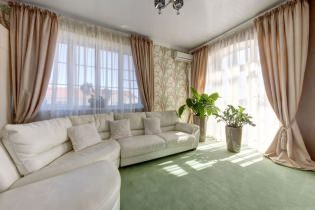 Curtains in the living room: 70 stylish photos of ideas in the interior
Curtains in the living room: 70 stylish photos of ideas in the interior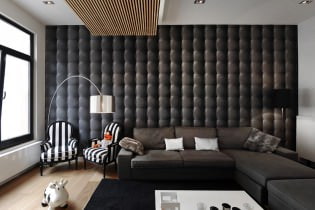 Wall decoration in the living room: choice of colors, finishes, accent wall in the interior
Wall decoration in the living room: choice of colors, finishes, accent wall in the interior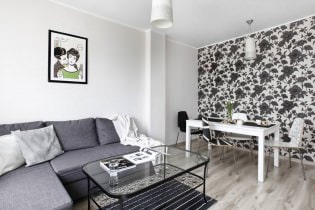 White and black and white wallpapers in the living room: 55 photos in the interior
White and black and white wallpapers in the living room: 55 photos in the interior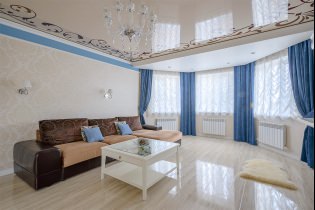 Stretch ceilings in the living room: views, design, lighting, 60 photos in the interior
Stretch ceilings in the living room: views, design, lighting, 60 photos in the interior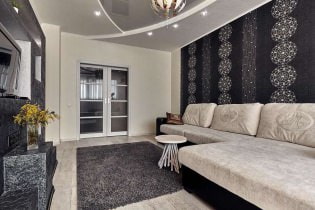 Wallpaper in the interior of the living room: 60 modern design options
Wallpaper in the interior of the living room: 60 modern design options