Layout
Before you start the repair and organize the surrounding space of the living room, you should pay attention to all the planning nuances of a small room.
Fairly symmetrical and harmonious is the layout of a small square-shaped hall. In such a room, any furniture can be conveniently placed along the walls or in the center.
The layout of the small rectangular living room is less proportional. Light curtains with a horizontal pattern will help to correct the shortcomings of a narrow shape. Short walls can be finished with brickwork or racks with long shelves can be installed near them.
For wide walls, it is better to use a mirror, glossy design or stick wallpaper with vertical stripes to expand the space. It is desirable to lay out the flooring in a parallel direction with respect to narrow walls.
The photo shows the modern design of a small rectangular-shaped room.
Designing a living room of a non-standard shape involves the installation of semicircular furniture, unusual coffee tables and cabinets with beveled corners. In such a room there should be high-quality lighting penetrating into all parts of the room.
The photo shows the interior design of a square living room combined with a balcony.
For a corner small-sized living room, you can use the usual layout of furniture. The place near the long wall can be furnished with a sofa with armchairs and a table. A neat corner sofa, chest of drawers or a TV stand will fit perfectly into the corner between the two windows.
An effective way to increase the area in a small room is to attach a loggia. A small room, partially or fully combined with a balcony, not only becomes much more spacious, but is also filled with additional light.
The photo shows a non-standard layout of a small living room with a half-bay ledge.
Color
The design of a small living room should be sustained in 2 or 3 neutral and muted light shades. A dark palette is sometimes found in flooring, individual furniture or decorative elements. A more restrained color scheme without contrasting and too bright spots, will form a stylish design and a calm atmosphere in the hall.
The ideal background for a cramped room is white. Whitish tones add light and spaciousness to the setting, as well as create wonderful combinations with other shades.
A small room in an apartment with a northern orientation can be made in rich yellow colors that increase the space and fill the interior with positive energy.
The living room design will look interesting in cool shades. For example, a green-blue duo will add freshness to the atmosphere. For a small room, gray tones are also suitable. To such a design does not give the living room a detached and non-residential look, the room is complemented by warm accents.
Monochrome color design is considered a very original design technique. For the interior of a small room, it will be appropriate to use black and white colors with colorful elements.
The photo shows the design of a small modern living room in warm brown tones.
Furniture
For a living room of a small size, furniture is better to choose functional and modular, which does not occupy usable space. To organize a recreation area, a compact straight or corner sofa with a glass coffee table is suitable.
In the photo there is a white TV stand and a small corner sofa in the living room interior.
Through the use of glass shelves and countertops, the decor will look less overloaded and more airy and elegant.
Decor and Textiles
In a small interior, it is better to abandon a large number of paintings, photographs and other decorative details cluttering up the room.
The walls of the living room can be decorated with a pair of large canvases with three-dimensional images or mirrors in simple frames. For decoration, living plants or flowers in vases are ideal. On the shelves it is advisable to arrange a moderate decor in the form of books, statuettes or interior candles.
Pictured is a window sill in the living room with a typewriter and books.
The window in the living room is decorated with thin tulle curtains, Japanese, roller or Roman curtains. To visually raise the ceiling in the room, you should hang the curtains on the ceiling cornice the width of the entire wall. It is not recommended to design the window opening with too pompous curtain ensembles and heavy curtains.
Significantly embellish the interior will allow cushions. In a small space, it is advisable to use plain products of the correct geometric shape. The warmth and comfort of the cramped space will add a rug with a geometric pattern.
Finishing and materials
For a harmonious and at the same time spectacular view of the living room, choose a quality cladding that is particularly esthetic.
- Floor in a small living room it is better to lay with a laminate, natural parquet or cover it with carpet. For a more extravagant design, stone, tile, porcelain stoneware or a bulk floor with a glossy surface are used.
- Walls can be covered with plain paint, pasted over with seamless wallpaper, lay out with a brick or trimmed with PVC panels. Achieve a real expansion of small space will be due to panoramic photo wallpaper with a 3D image.
- For ceiling decoration in a small living room a white glossy stretch canvas is suitable. Too low a ceiling can be decorated with white paint or whitewash.
In the photo, the walls in the interior of the small and narrow living room are painted white and a cabinet with tinted mirror facades visually expand the space.
Visually add a living room a few useful meters will allow not only mirrored walls and ceilings, but also lightweight through or glass partitions used for zoning the room.
Lighting
In a small room, you should install one ceiling chandelier with a powerful luminous flux. It is not recommended to choose too massive and elaborate models if the ceiling in the Khrushchev is low enough in the living room.
A small room can be decorated perimeter with neat spotlights, the walls can be supplemented with concise sconces and decorated with flexible LED strip shelves or individual interior items.
The photo shows the ceiling light design of a small elongated hall in the English style.
The design of a small living room decorated with stylized lanterns, garlands or luminescent elements looks very original.
Options for various styles.
For a small living room, they are choosing a design in a modern style with functional and neat accessories. Thanks to straight lines and trendy finishes, a comfortable interior is created without unnecessary details. This laconic atmosphere can always be diluted with home accessories - bright pillows, rugs or indoor plants.
Scandinavian style design will help to expand the spatial boundaries in a small room, fill it with freshness and natural light.A similar direction is characterized by boiling-white, beige, light gray gamma with saturated impregnations.
The photo shows a small loft-style living room with panoramic windows.
Since the loft-style design involves the presence of bare walls and windows with panoramic glazing, the industrial concept harmoniously merges into a small living room. In such a room, in order to harmoniously equip the interior, a small sofa, a pair of ottomans or frameless armchairs, lightweight open shelves or shelves will be enough.
In the photo there is a Scandinavian style in the design of a small living room.
For very small living rooms, you should very carefully select the decor and furniture to not further overload the space. You can install a compact sofa that will fit as close to the wall as possible, one or two chairs with high legs and a horizontal rack with an open facade.
For a fashionable, effective design and visual correction of the geometry of the room, one of the walls is distinguished by photo wallpaper with a volumetric pattern. If the wallpaper is printed in a small room, the curtains and furniture upholstery should be of the same color.
A tiny-sized hall in a country house is often combined with a kitchen area. To the situation does not look cluttered, adhere to a minimalistic arrangement and design in soothing colors. Natural finishes, combined with air curtains on the windows, will form a peaceful atmosphere in the interior of the small living room.
Photo gallery
Thanks to competent design tips and a creative approach, you can create a comfortable and stylish design of a small living room for a pleasant stay with family or friends.

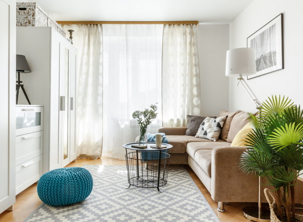
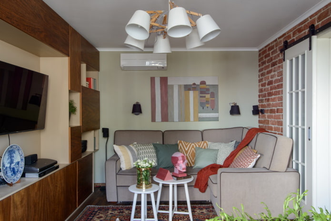
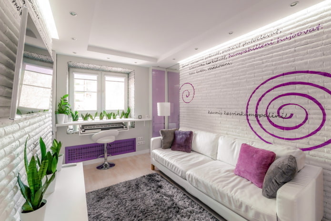
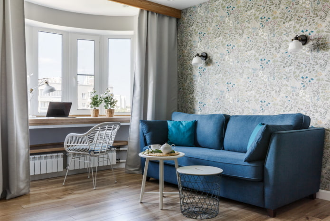
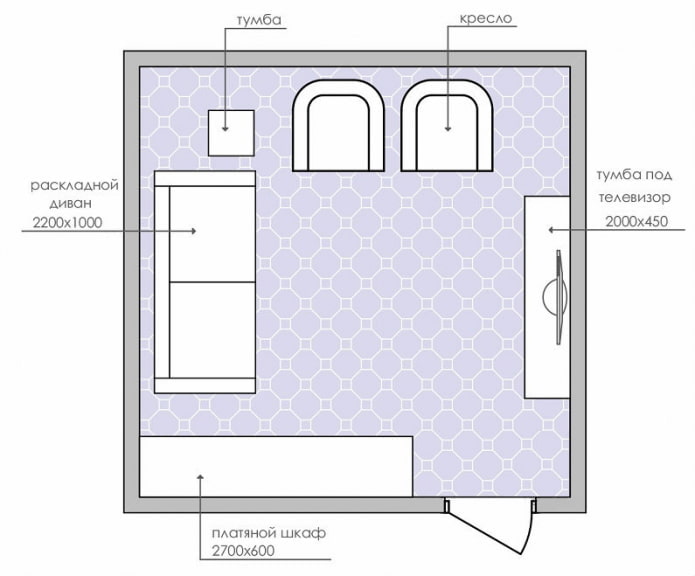
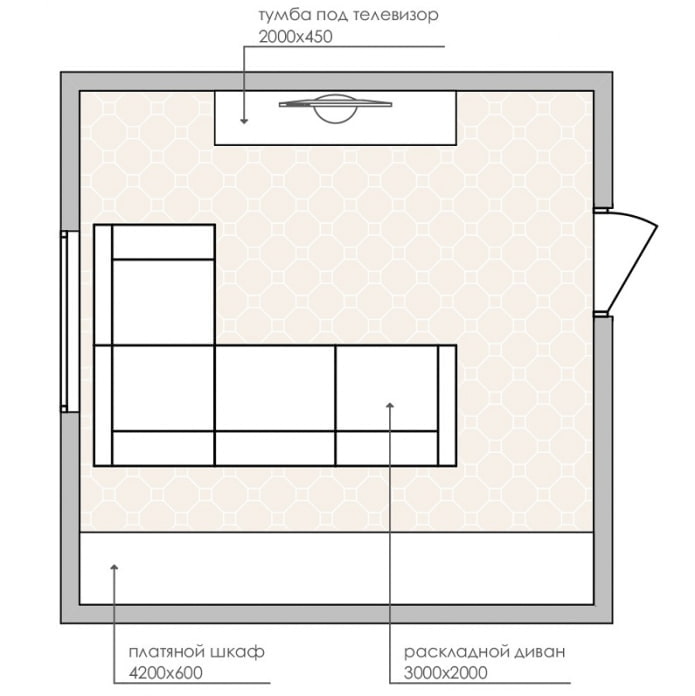
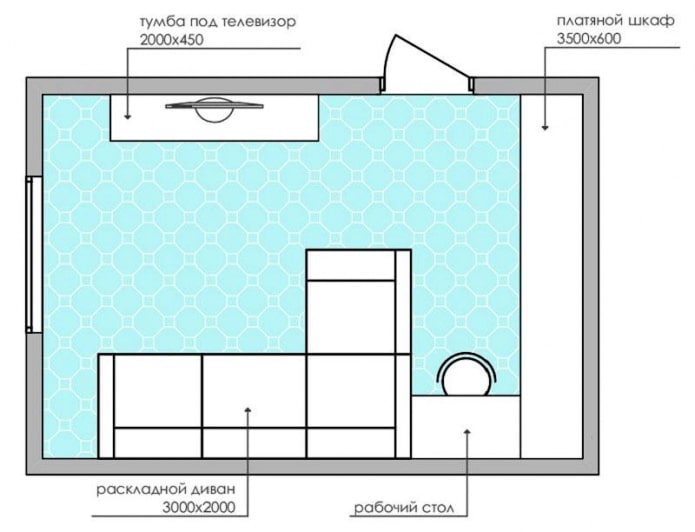
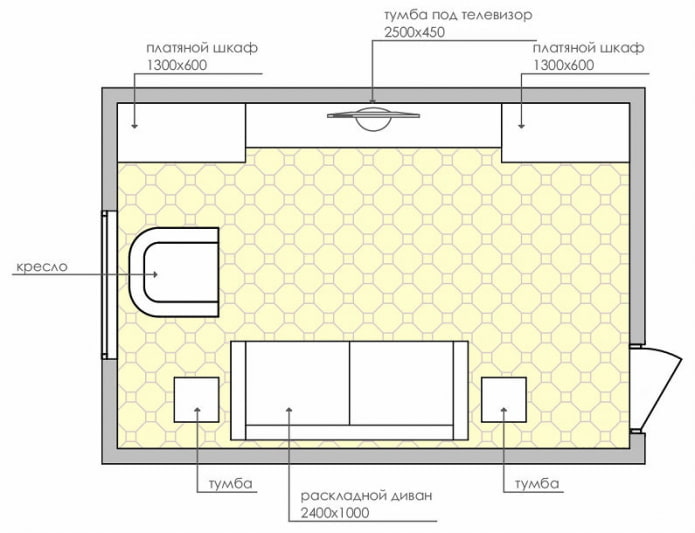
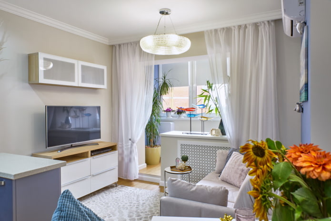
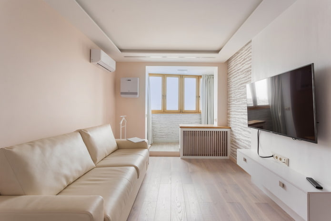
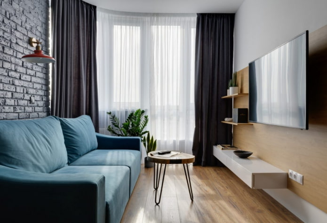
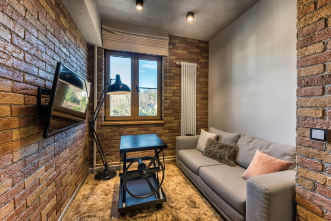
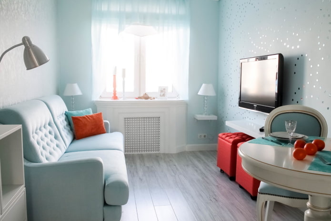
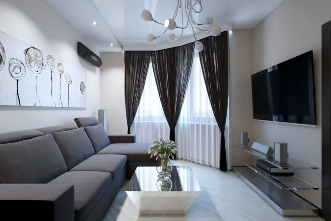
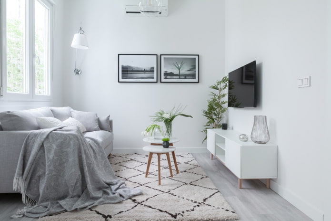
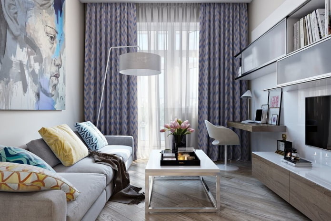
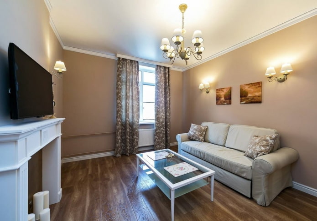
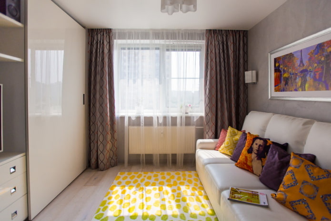
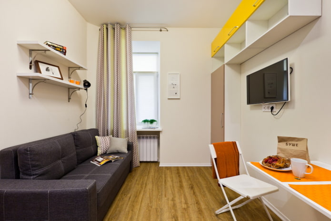
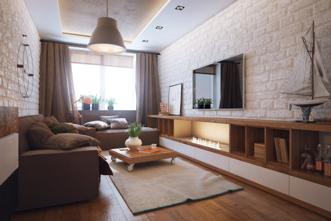
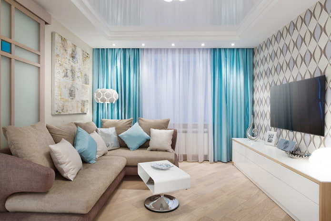
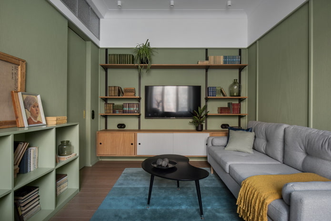
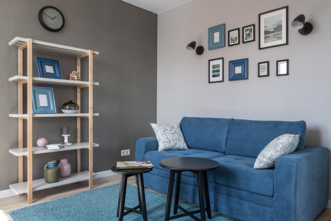
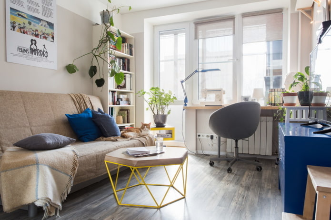
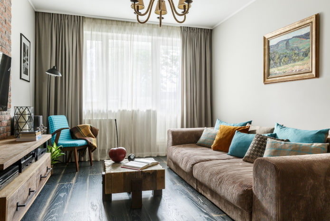
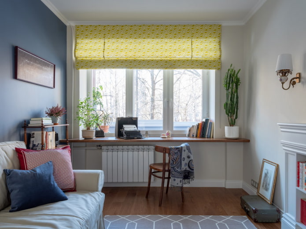
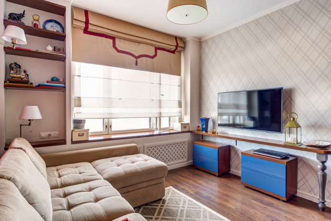
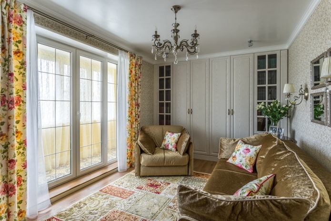
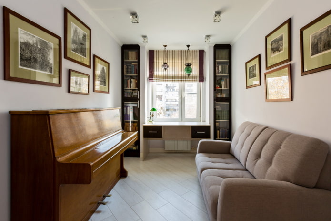
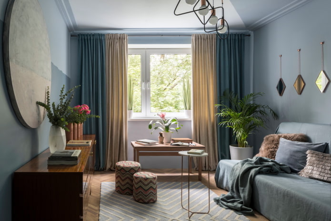
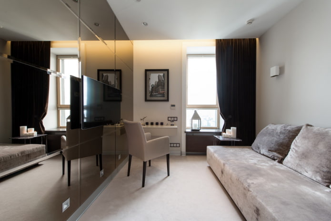
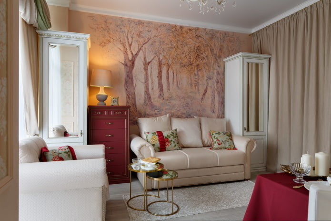
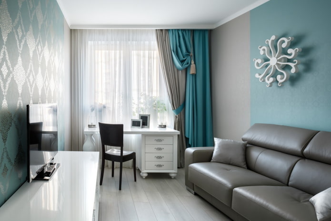
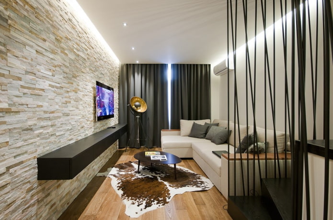
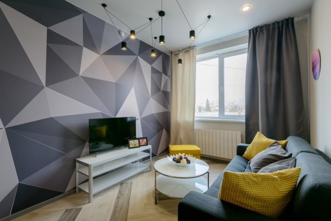
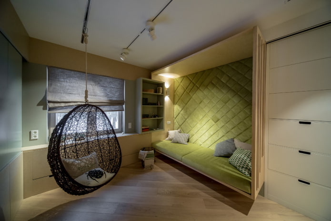
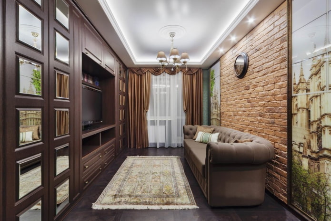
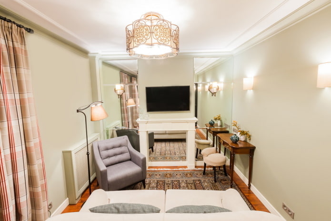
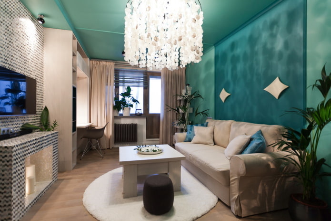
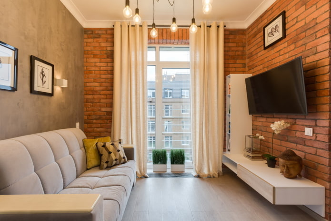
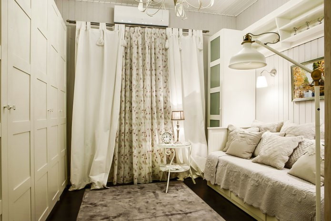
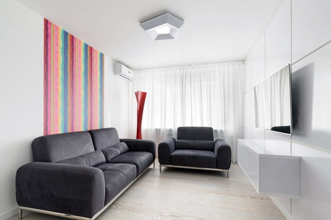
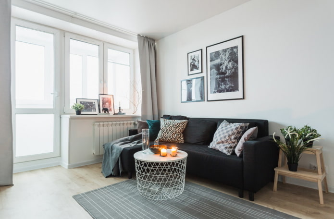
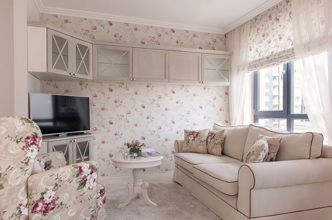
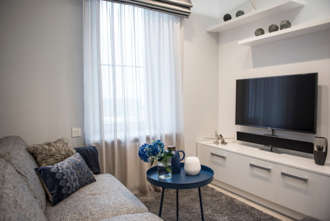
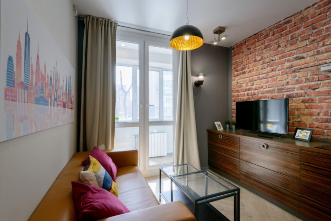
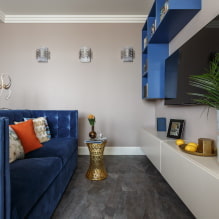
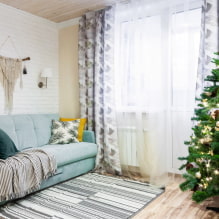
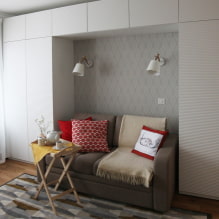
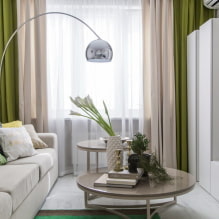
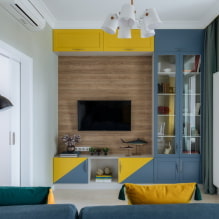
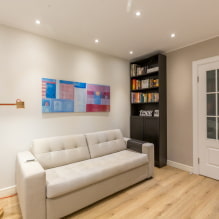
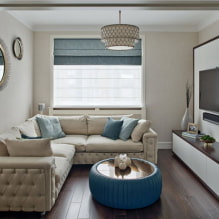
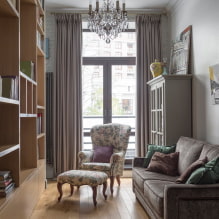
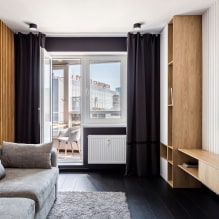


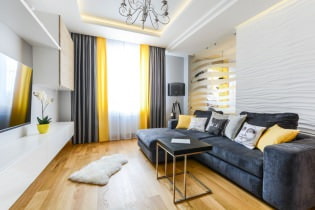 Choosing the best living room interior style: 88 photos and ideas
Choosing the best living room interior style: 88 photos and ideas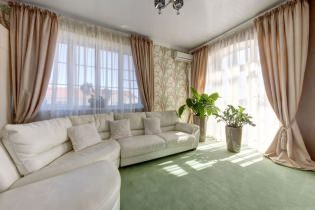 Curtains in the living room: 70 stylish photos of ideas in the interior
Curtains in the living room: 70 stylish photos of ideas in the interior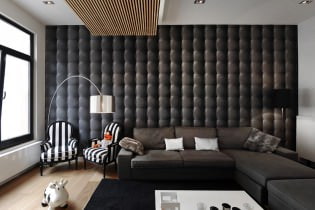 Wall decoration in the living room: choice of colors, finishes, accent wall in the interior
Wall decoration in the living room: choice of colors, finishes, accent wall in the interior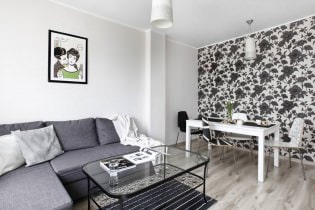 White and black and white wallpapers in the living room: 55 photos in the interior
White and black and white wallpapers in the living room: 55 photos in the interior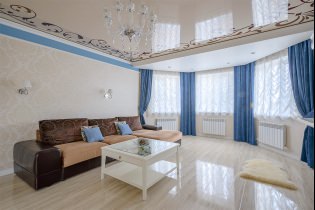 Stretch ceilings in the living room: views, design, lighting, 60 photos in the interior
Stretch ceilings in the living room: views, design, lighting, 60 photos in the interior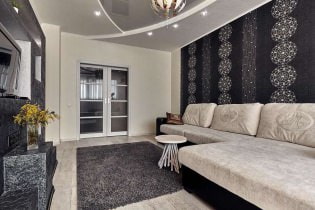 Wallpaper in the interior of the living room: 60 modern design options
Wallpaper in the interior of the living room: 60 modern design options