Layout
In the interior of the hallway in a private house, a staircase is often found. For a small corridor, this can cause some problems. First of all, the most efficient use of the under-stairwell is required. It will be particularly appropriate to install a small storage system for outerwear and shoes. The design of a spacious room with a staircase does not cause any difficulties.
You can add volume to a small corridor by partially dismantling the doors. Thanks to open apertures with platbands, combined with entrance doors, the space will gain a more open look. High closed racks or mirrors that will create a certain optical effect in the room will ideally fit into the walls.
The photo shows the design of a small entrance hall in a private house with a staircase to the second floor.
Quite common is the layout with an undivided entrance hall, which immediately flows into the living room or hall. For such an interior, zoning is used. The inlet is highlighted using color or other decorative material.
Color
Gray is considered a popular color for decorating an entrance hall in a private house. To ensure that the situation does not look boring, this color is diluted with the most unexpected shades. For example, ash tones will go well with blue, beige or rich brick.
In the spacious corridor, you can use plum or other berry colors, which perfectly combines with almost any furniture items from dark, light wood, as well as with models with modern plastic facades.
The photo shows a corridor in a country house made in dark gray and brown tones.
For both small and large hallways in the house, a white, beige or yellow-golden palette will be a good color scheme. Design made in similar colors will form an incredibly comfortable atmosphere in the room. Sand and cream shades harmoniously look in combination with dark wooden furniture.
Finish options
The interior of the corridor, where practicality comes to the fore, requires a particularly careful approach to the inner lining.
Walls in the hallway of a private house
For wall decoration in the hallway in a private house, you should give preference to practical and easy to clean materials. For example, designers are not advised to choose paper and textile wallpapers, even despite their high quality and beautiful appearance. It is best to cover the walls with vinyl paintings with imitation of natural materials, fiberglass, metallized and non-woven wallpaper for painting. The memorable texture and pattern will add to the atmosphere of effect and emphasize the design concept.
In the photo, the walls are trimmed with clapboard in the design of the hallway in a private country-style house.
To design a plane with bends, arches and other architectural features, liquid wallpapers with all kinds of fillers are perfect.
An inexpensive solution is paint. However, it can only be used with perfectly even walls. No less reliable and simple way of facing is decorative plaster, which is characterized by simple application and unpretentious care.
In the interior of a country cottage, wall decoration in the form of a brick or stone is often found. Ecological and natural lining is also very relevant.
Ceiling decoration
The plane can be painted, whitened, pasted over with wallpaper, decorated with plaster or ceiling tiles. A practical option is to use a stretch ceiling with a matte or glossy finish with a visual effect that helps to expand the space.
With a sufficient ceiling height, a suspended structure of battens, plastic panels or a multi-level system of drywall will be appropriate.
The photo shows the interior of a modern corridor in a country house with a false white plasterboard ceiling.
Hallway flooring
Since the floor in the hallway can be subjected to heavy loads and mechanical damage, you should choose only durable, wear-resistant and moisture-resistant materials. Porcelain stoneware, characterized by special reliability and durability, is excellent as a cladding.
In the interior of a log house, a good solution would be to lay the floor with natural stone or metlah tiles. The stylish look has a laminate or parquet with wood texture. The most acceptable and budget way of finishing is linoleum, which has a huge number of colors. For the floor in the corridor, it is not advisable to use household linoleum.
In the photo there is porcelain tile on the floor in the hallway in the interior of a chopped house.
How to furnish a room?
When arranging the entrance hall in a country house, not only aesthetic qualities, but also functionality are taken into account. The most common item is a closet for storing clothes, shoes and other things. For convenience, the room is equipped with a place for sitting in the form of a small bench or ottoman, on which it will be comfortable to change shoes.
In a medium or large room, it is appropriate to install an additional shelf for shoes, as well as placing a roomy chest of drawers or cabinets. In the small corridor with a high ceiling, the mezzanine fits perfectly.
The photo shows the furniture of a spacious entrance hall with a staircase in a country house.
With a sufficient amount of free space in the hallway in the house, you can realize any ideas and ideas. However, the selection of furniture should be approached carefully so that the space does not acquire a cluttered appearance.
It is appropriate to supplement the standard furniture set with a small armchair and furnish the room with a coffee table or a console with a mirror on which it will be convenient to place keys, cosmetics and various accessories.
In the photo the interior of the hallway in a wooden house made of glued beams, furnished with furniture in dark colors.
Lighting
The corridor needs good lighting, which completely depends on the size and planning features of the room.
A small hallway can be equipped with a single source in the form of a hanging chandelier, which should have a bright and uniform light flux.
In the photo there is a chandelier and wall sconces in the design of a small corridor in the interior of the house.
For a spacious corridor in the house, a chandelier with a large number of light bulbs is also suitable. The ideal solution would be spotlights located around the perimeter of the ceiling plane.
To visually zoning the space with light, the room is equipped with two light sources - the main and additional.
In the photo there is a large entrance hall in a private house in a classic style, decorated with spotlights and a central chandelier.
Decor and Textile
In the decoration of a spacious room, it will be appropriate to use a large floor plant or a vase of impressive size. Neat indoor flowers arranged on shelves, a table or a chest of drawers will be a wonderful addition to any interior.
At the same time, a mirror in the original frame, which can be equipped with a backlight, will act as a functional part and a beautiful accessory.
To decorate the hallway in a private house, a wall clock with an interesting design, paintings, photographs or decorations in the form of wicker baskets and boxes for storing the necessary details is perfect.
The photo shows light Austrian curtains on the window in the interior of the hallway in a private house.
Forged objects are truly beautiful and original in appearance, giving the atmosphere uniqueness, originality and adding classic notes to it.
An equally important element of decor is a small carpet. It can act as a bright accent or have the most imperceptible performance.
If there is a window in the corridor, it is decorated with Roman, roller blinds made of thick fabrics or bamboo blinds.
In the photo there is an entrance hall in a private house decorated with living plants.
How to arrange a hall?
Interesting design options.
Design of an entrance hall in a private house with a window
Window opening in the hallway is considered a rarity. Thanks to individual construction, it is possible to independently develop a project and create a suitable layout.
A window in the corridor is often found framed by a doorway, located above the entrance or just cuts through the wall. Due to this opening, natural light penetrates into the room, which significantly reduces energy consumption. In addition, if there is a wide window sill, it can be supplemented with living plants that fill the atmosphere with special comfort and warmth.
The photo shows the design of the entrance hall with a window opening in the interior of a country house.
Examples for a narrow corridor in a private house
Such a layout involves a design that will contribute to the visual expansion of the space. For example, to repair a narrow hallway, it is advisable to choose materials in bright colors, use glossy surfaces, install large mirror paintings and apply wallpaper with a pattern in the form of a horizontal strip.
The close room needs high-quality lighting. For a narrow and long corridor, zoning can be applied to the entrance and lobby areas. Differentiate between zones will help wall, ceiling decoration or different floor levels.
The photo shows a narrow corridor in a private house decorated in the style of a chalet.
Design Ideas in the Cold Aisle
In village or country houses, a vestibule is often found in the form of a vestibule, which is a small, cold and unheated room. It is furnished with a shoe shelf, a wrought iron hanger and a simple bench. The floor is laid out using tiles, and the surface of the walls is decorated with plaster.
A fairly versatile option is the glass extension, which allows the maximum amount of light to pass through and traps cold air. With proper insulation of the glazed veranda, it can be used as a terrace or conservatory.
A selection of large hallways in the house
For a spacious corridor, any design ideas can be applied. The interior is performed both in a light color palette and in a dark burgundy, brown or dark blue color scheme.
In order to properly equip a large room, special attention should be paid to furniture. The chaotic placement of objects will give the room uncomfortability. Therefore, it is recommended to select the minimum number of elements with a practical arrangement.
The photo shows the interior of a large entrance hall in a log country house.
Photo gallery
The interior of the hallway in a private house, characterized by neatness, aesthetics and functionality, will ideally match the style of the rest of the rooms and form a pleasant impression of the living space.

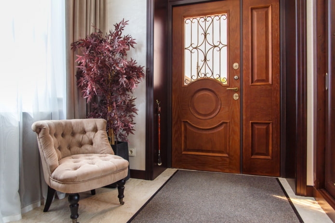
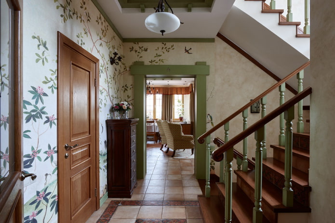
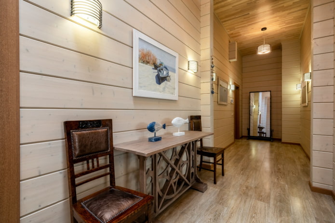
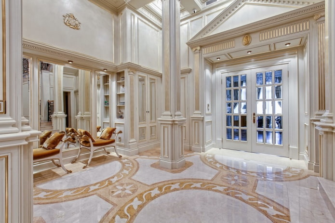
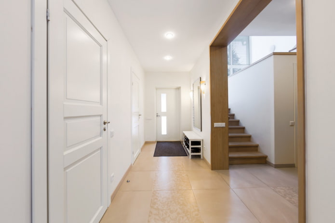
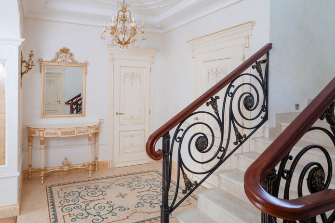
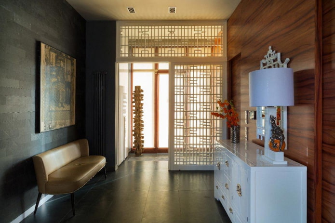
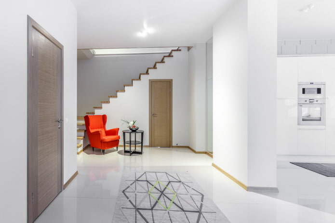
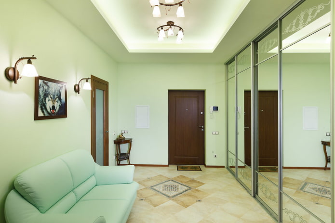
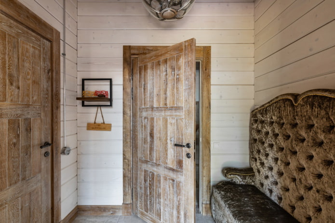
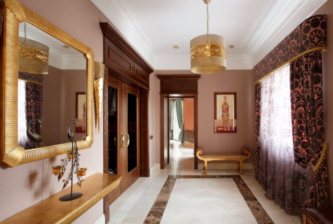
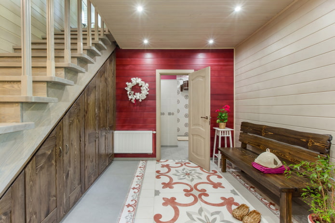
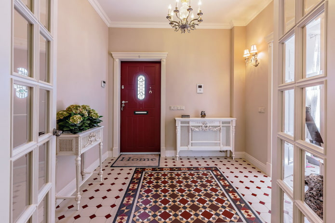
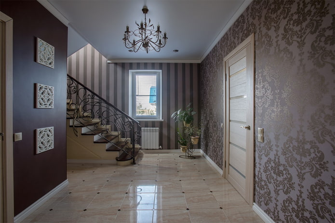
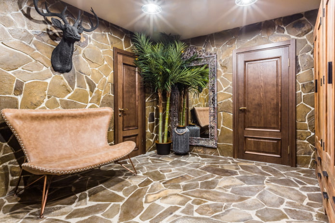
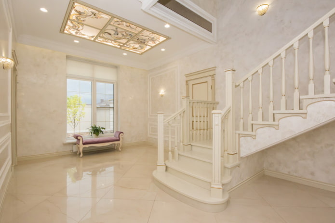
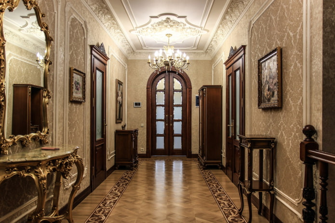
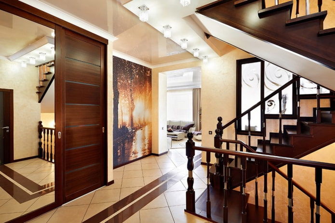
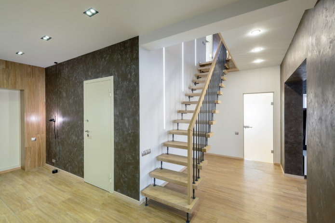
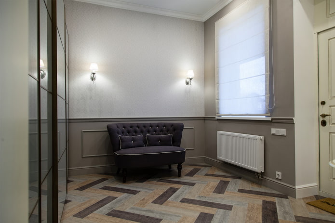
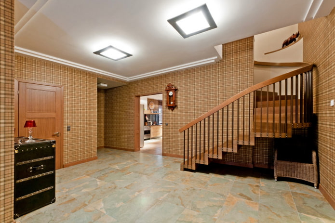
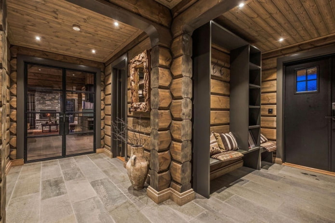
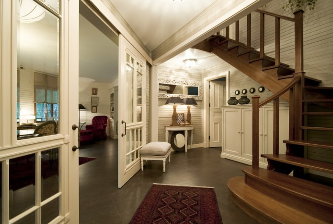
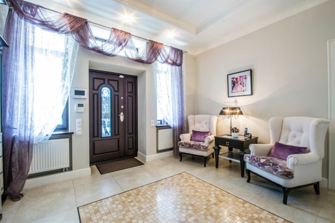
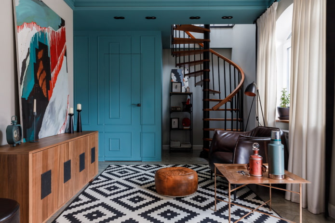
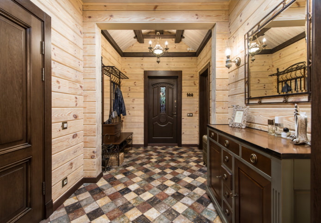
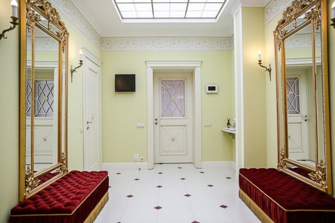
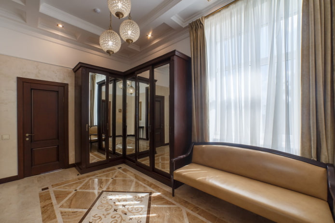
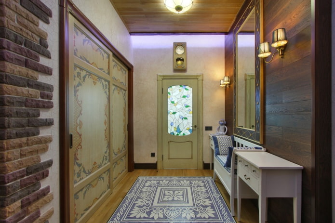
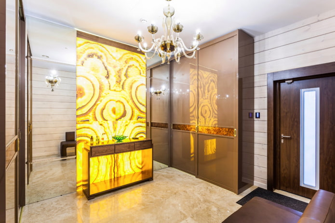
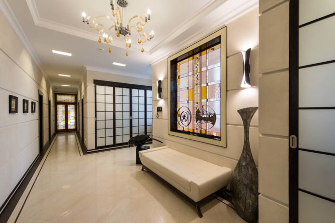
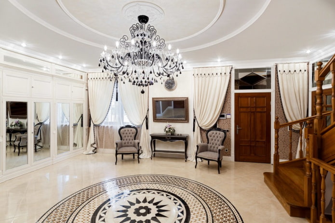
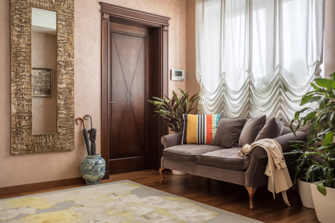
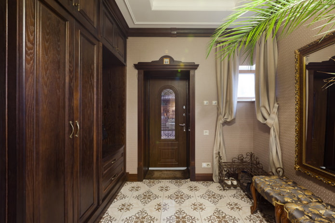
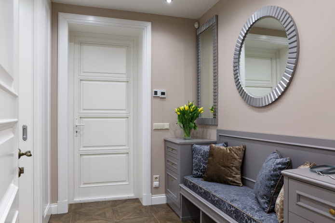
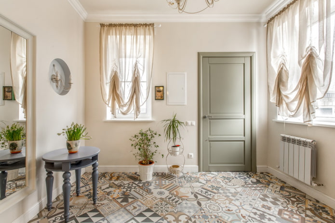
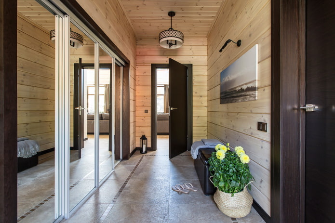
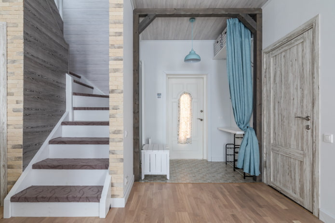
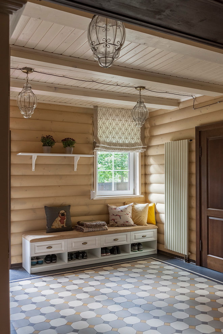
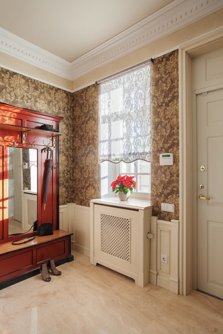
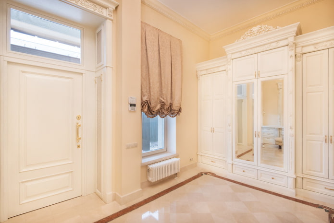
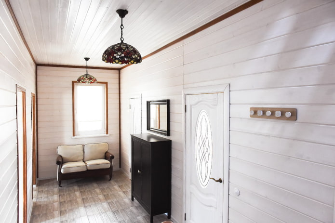
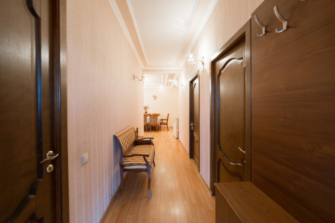
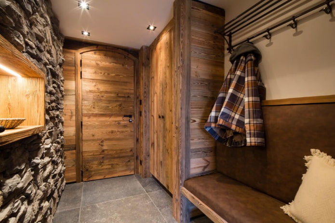
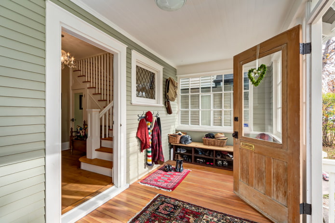
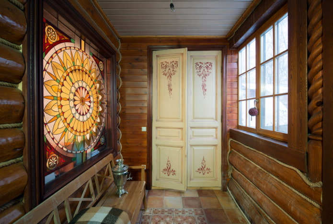
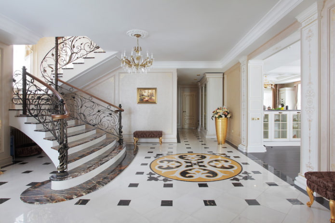
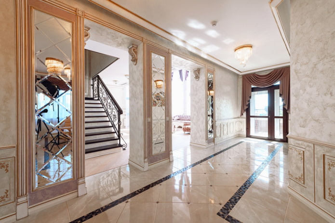
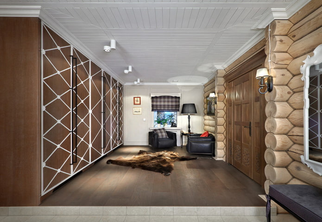
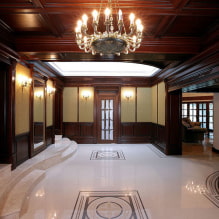
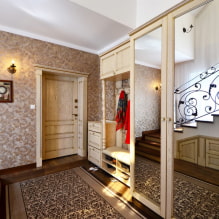
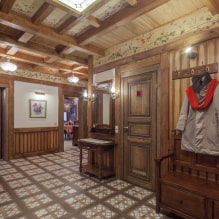
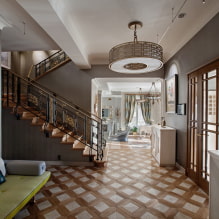
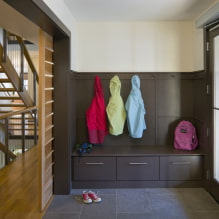
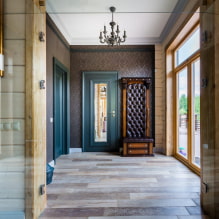
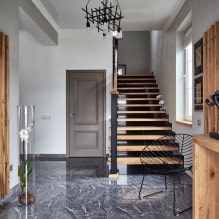
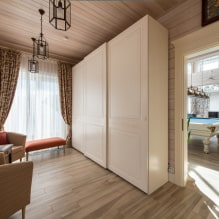
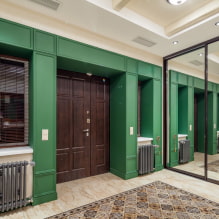

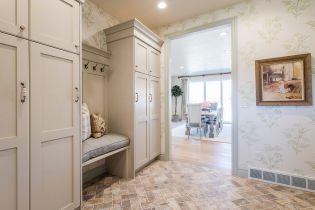 How to choose a wallpaper for a small hallway: 70 ideas for design
How to choose a wallpaper for a small hallway: 70 ideas for design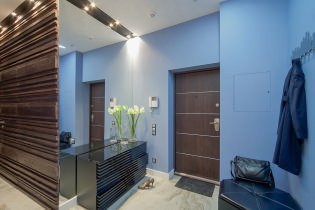 How to make an entrance hall in an apartment: design ideas, layout and arrangement
How to make an entrance hall in an apartment: design ideas, layout and arrangement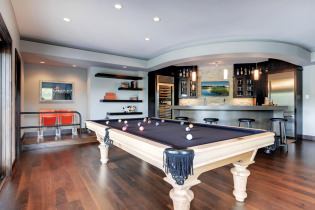 Interior billiard room in the house: the rules of design, photo
Interior billiard room in the house: the rules of design, photo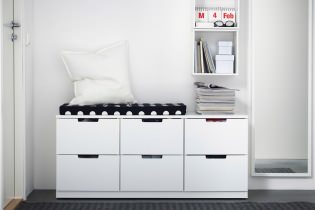 Hallway design in white
Hallway design in white The most beautiful pools in the world
The most beautiful pools in the world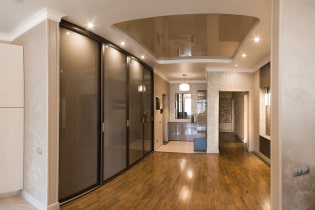 Ceiling in the corridor: types, color, design, curly structures in the hallway, lighting
Ceiling in the corridor: types, color, design, curly structures in the hallway, lighting