Tips for visually expanding a room
Given certain design tips, you can achieve a competent and beautiful design:
- The best solution is to use light or cold colors.
- In order to adjust the dimensions of the narrow corridor and achieve expansion of the space, it is recommended to organize high-quality light. Combined ceiling and wall lighting or spot lights mounted on shelves, mirrors or hangers are suitable.
- It is advisable to use light materials for finishing the floor, and a glossy reflective coating for the ceiling. A single tinted design of the ceiling and floor surface will significantly increase the area.
- The room should not be cluttered with furniture. The ideal solution would be hidden, built-in elements, as well as shallow compact structures with a mirrored facade, which almost doubles the room.
What furniture is right for you?
Examples of furniture designs.
Cupboard mezzanine in the hallway under the ceiling
The cabinet with a mezzanine, which has a shallow depth, is perfect for a small room that does not require the installation of overall furniture structures. Thanks to the mezzanine with additional shelves and drawers, a convenient place is provided for storing rarely used things. The high design optimally utilizes the space, visually increases the height of the room and makes the interior look of the corridor more complete.
The model with a mezzanine favorably complements the laconic minimalistic design. Products with a glossy facade or cabinet equipped with spotlights or built-in lighting will not clutter up the room and give it airiness and lightness.
In the photo there is an entrance hall with a closed cupboard-mezzanine in white in the interior of a narrow corridor.
Open storage system
This design takes up a minimum amount of free space than a product having doors. An open system fits much more easily into the environment and has a cumbersome look. It can have a height of up to the ceiling, which contributes to the rational use of vertical space. To place this furniture for the hallway, a shallow niche or area near the front door is suitable.
The photo shows the design of a narrow corridor equipped with an entrance hall with an open storage system.
Seat with shoe storage
It is quite convenient and functional furniture attribute, which is distinguished by external aesthetics. This design not only has a system for the accurate storage of shoes, but can also be equipped with a coat rack, an extra nightstand or a small locker for your phone, keys and other little things.
A seat with a place for storing shoes can also be mounted in the hallway with a closet, umbrella and other items.
In the photo there is an entrance hall with a seat for storing shoes in the interior of a narrow corridor in the apartment.
Full-length mirror
A large mirror canvas has special advantages.It allows you to visually expand the hallway and raise the ceiling, and also forms a bright and pleasant atmosphere in the room.
A growth mirror built into the cabinet doors will be the best option for a narrow corridor. Thanks to this technique, it is possible to solve the problem of deficit of free space.
The photo shows a narrow and long corridor, furnished with an entrance hall with a mezzanine cabinet with a mirrored facade.
What is the best location for the hallway?
Due to the proper placement of the hallway, it turns out not only to save additional space in a narrow corridor, but also create a comfortable and cozy atmosphere in the apartment.
With this layout, furniture is installed near an elongated wall, and short walls are left empty. Thus, it turns out to correct a narrow corridor and give it a square shape.
It is not recommended to place the hallway too close to the front door, this can interfere with the comfortable operation of the structure, as well as visually narrow the space even further.
The photo shows the location of the hallway in a narrow corridor in the interior of a country house.
The traditional entrance hall is also replaced with modular products in the form of a cabinet, several shelves, pouf, curbstones and other items in a single design, which can be placed both together and separately.
Compact look corner designs. Unlike rectangular models, they are more capacious and ergonomic. The product on both sides can be supplemented with shelves, cabinets or special shoe sections.
Corner or radius hallways have a non-standard design and give the atmosphere of a narrow corridor special originality.
What colors are better to use?
In order for the interior of the corridor to acquire a comfortable and beautiful appearance, special attention should be paid to the color scheme.
In a modern design, hallways are distinguished by natural wood tones, are made in white, milk, olive, cream colors or have a shade of ivory.
There is also a more contrasting palette that includes green, yellow, orange or red colors. Models can create a bright accent in the room or be a built-in design, merging with the color of the walls. Due to this technique, it is possible to visually expand the narrow space.
In the photo there is a bright glossy hallway in a small and narrow corridor in the apartment.
The furniture in rich colors adds the necessary touches to the design, which change the interior perception. Products in dark colors are practical. In addition, they fit perfectly into the narrow corridor in a light design and give it an expressive look.
Ideas for a long corridor
For narrow and long spaces, modular designs are suitable that provide the ability to select only the necessary elements and arrange them in a convenient order.
This furniture usually has a simple design and a minimal amount of decorative details. It is appropriate to furnish a small room with an entrance hall with a narrow cabinet, a cupboard, a mirror and a hanger. As additional accessories, an umbrella or a shelf for hats and scarves is suitable.
The photo shows the design of a narrow and long corridor with a hallway.
To bring more light into a cramped room, you can choose a backlit design or equip your furniture with side lights. Such a hallway not only has aesthetic appeal, but also visually looks very easy and does not overload the situation.
Design halls in a modern style
For a modern interior, the best option is a simple, concise model with a natural texture. The design welcomes more compact hallways in a light version, which give the atmosphere a feeling of lightness and spaciousness, and also do not clutter up the space.
An excellent solution would be to use the design in white, gray or sand tones in combination with different elements or black inserts.Furniture with a glossy or matte finish, a product with an interesting texture or a model decorated with drawings and patterns will help to deprive a narrow corridor of crowding.
In the photo there is an entrance hall with a matte facade in the interior of a narrow corridor in a modern style.
Hallways have a stylish look, complemented by bright details. Furniture with a closed facade painted in a bright and contrasting shade fits perfectly into the interior.
Photo gallery
Despite the fact that the narrow corridor has a minimal area and an inconvenient shape, thanks to well-implemented design techniques and a harmoniously selected compact hallway, you can create a cozy and at the same time stylish interior.

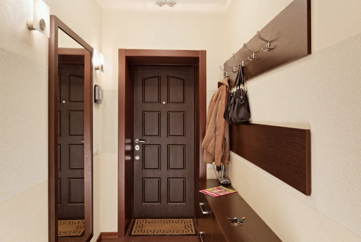
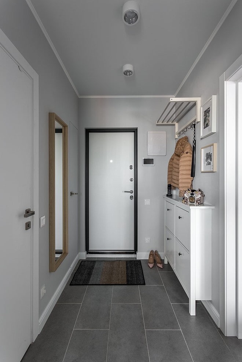
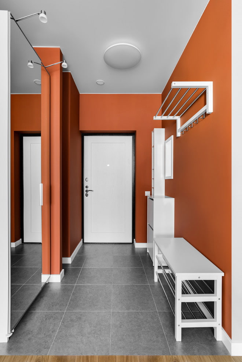
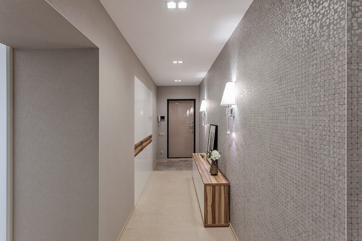
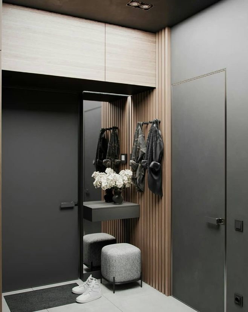
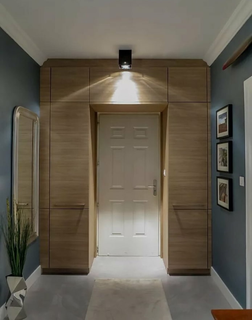
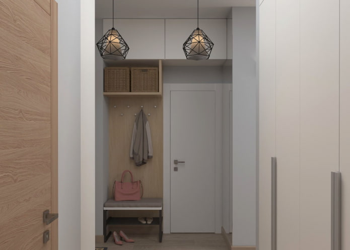
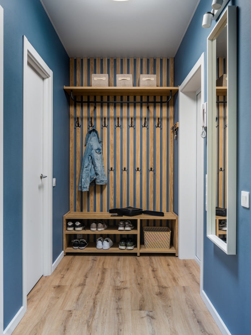
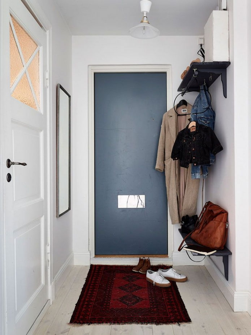
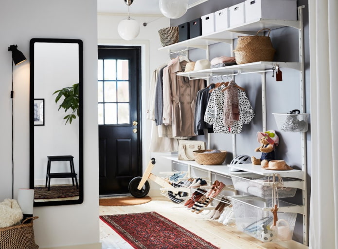
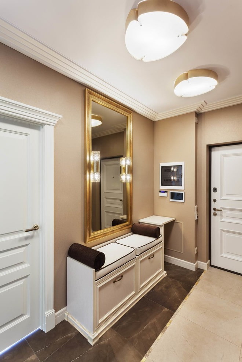
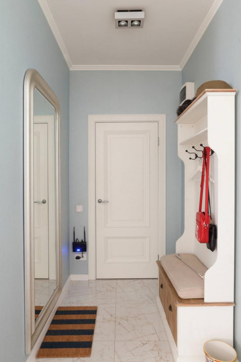
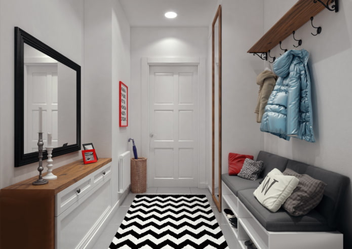
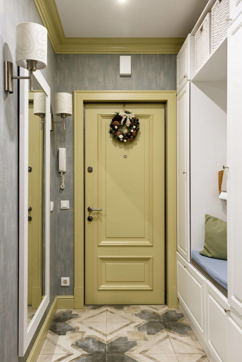
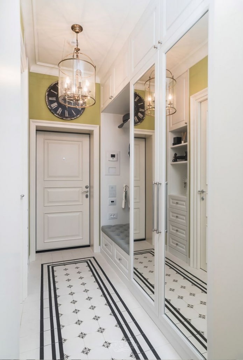
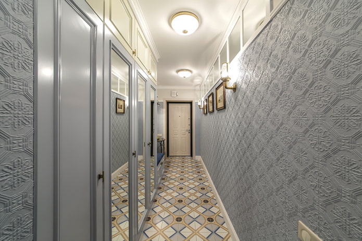
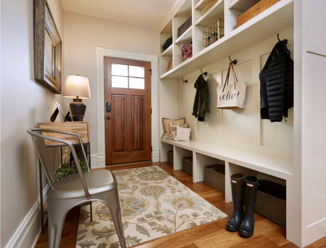
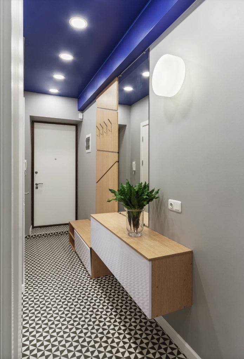
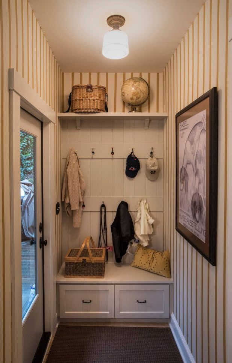
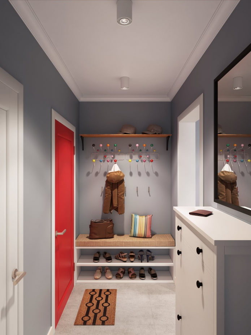
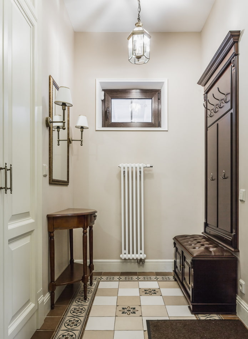
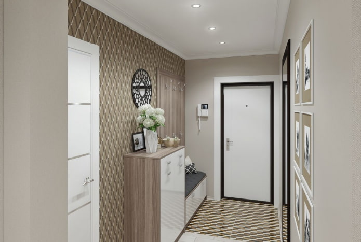
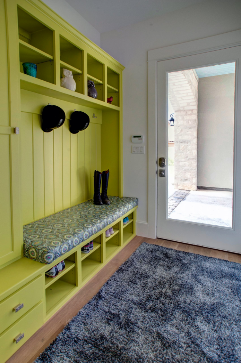
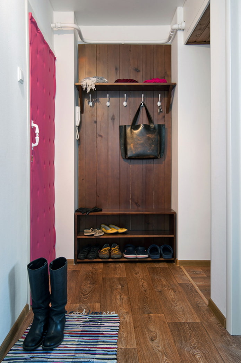
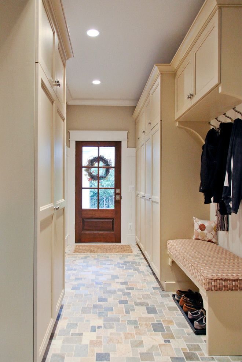
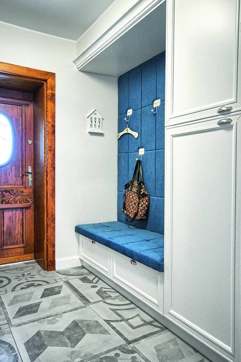
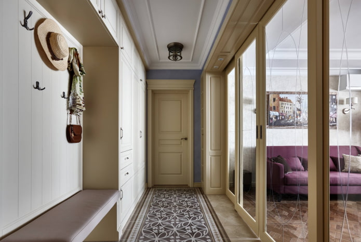

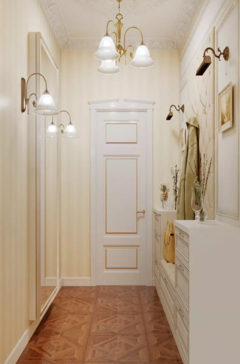
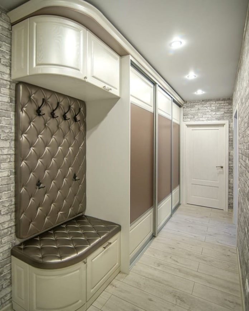
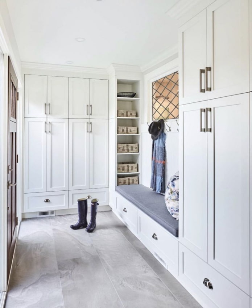
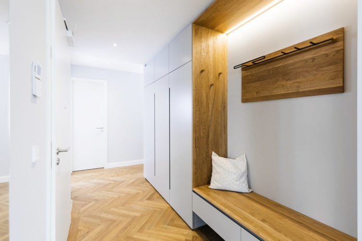
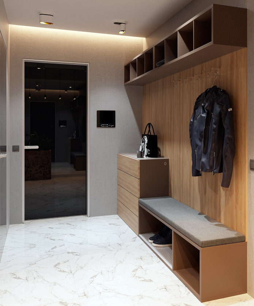
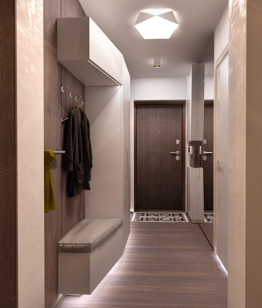
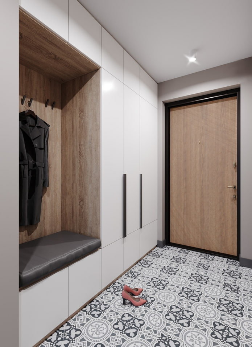
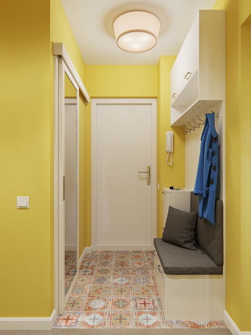
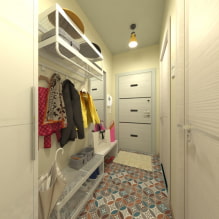
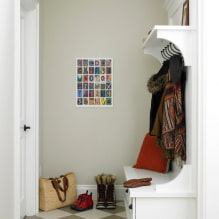
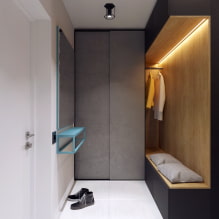
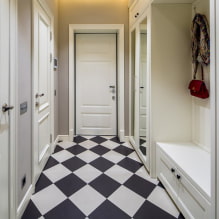
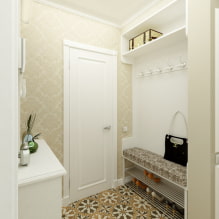
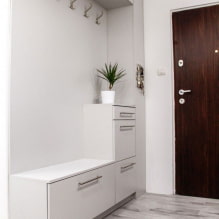
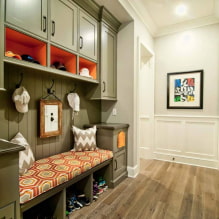
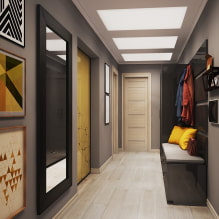
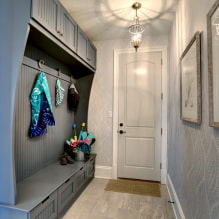


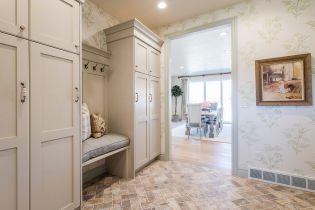 How to choose a wallpaper for a small hallway: 70 ideas for design
How to choose a wallpaper for a small hallway: 70 ideas for design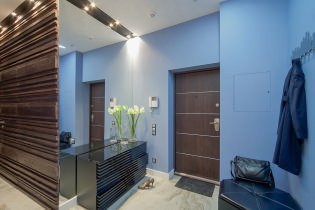 How to make an entrance hall in an apartment: design ideas, layout and arrangement
How to make an entrance hall in an apartment: design ideas, layout and arrangement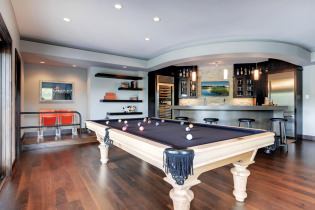 Interior billiard room in the house: the rules of design, photo
Interior billiard room in the house: the rules of design, photo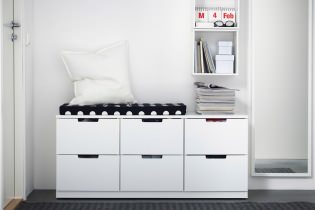 Hallway design in white
Hallway design in white The most beautiful pools in the world
The most beautiful pools in the world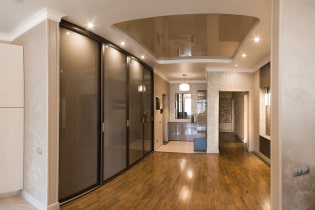 Ceiling in the corridor: types, color, design, curly structures in the hallway, lighting
Ceiling in the corridor: types, color, design, curly structures in the hallway, lighting