Accommodation options
A few examples of location.
Pantry in the kitchen
It involves the storage of various preservation, vegetables, fruits, cereals and other products. In this case, the pantry may not occupy much space. The storage system is appropriate to place near one wall. To save additional space, the pantry in the apartment is left open or equipped with sliding doors. Such a design will accommodate not only products, but also kitchen utensils.
Inside, the kitchen is equipped with shelves for placing dishes, products and compact appliances in the form of a toaster, slow cooker, bread machine and other things. A similar interior solution in the apartment makes the kitchen more spacious and gives it an interesting look.
Storage room in the hallway
In the interior of the corridor in the apartment, the pantry is most often located next to the front door. In this case, it becomes an excellent continuation of the hallway. It is equipped with hooks for outerwear and shoe shelves. Thus, the corridor space is freed from unnecessary things and does not look cluttered.
In the photo the interior of the apartment with a corridor equipped with a small pantry.
To create a pantry in a long corridor with a dead end near the far wall, it will be appropriate to narrow the narrow space and erect a plasterboard false wall with a doorway. Even such a pantry, having a small area, is perfect for storing household appliances, bicycles, prams and more.
Niche
If there is a niche in the living room, the organization of the storage room in the apartment is greatly simplified. U-shaped or L-shaped shelves are placed in the storehouse in the recess, rods for hangers are installed, or household appliances are placed. A washing machine or a refrigerator will fit perfectly into a small niche, and a large alcove is ideal for arranging a dressing room.
Separate room
The apartment in the standard building originally provided for a separate storage room. In the interior of a private house, the placement of this storage is being considered at the construction stage.
If the layout does not imply a separate utility room, you can donate a certain amount of space and make it in one of the free rooms in the apartment.
Under the stairs
This solution allows you to maximize the rational use of unclaimed under-stairs space and save useful square meters in the room.
Mezzanine
In panel Khrushchev, the layout of apartments suggests the presence of mezzanines. Such a compact and at the same time roomy design is suitable for storing household goods, household chemicals or utensils. Mezzanine lockers are found in the interior of the corridor, bathroom or balcony.
On the photo there is a mezzanine above the door in the design of a modern corridor in the apartment.
Corner of the room
The corner pantry is considered the most effective solution for housing, which is small in size. For example, to organize storage, they separate a separate corner in the kitchen and fill the space with neat shelves.Such a design technique will save space in the room and create comfortable conditions for any housewife.
On the balcony
Even in the interior of a small balcony in the apartment, you can install functional racks in which work tools, sports equipment, pickles and more will be stored.
The side walls of the loggia are equipped with mini-lockers, drawers and wall hooks. Storage systems with multi-colored facades or original doors decorated with drawings will give individuality to the balcony space.
In the photo there is a balcony with a storage system in the form of metal shelving.
Storage room in the bathroom or toilet
Storage in the bathroom will help to organize the order in the room and maintain cleanliness. Storage with shelves is suitable for placement of household chemicals. The pantry is also equipped with hangers, hooks for towels and complement with various organizers and pockets made of fabric.
How can I use the pantry?
Common use cases for utility rooms.
Wardrobe
The wardrobe can be in the hallway, bedroom, nursery or in the hall. The system, which includes many shelves, drawers, racks and rungs with shoulders, provides the ability to accurately store any type of clothing and shoes. With sufficient sizes, the dressing room in the apartment is complemented by a large mirror, a comfortable ottoman and other furniture.
Pantry for storing baby items
In the nursery, the pantry can be made in the form of an open storage or a spacious built-in closet for clothes and toys of a child. Due to the equipment of the pantry, it turns out to free the room from unnecessary things and provide additional space for study and games.
Storage cupboard for kitchen utensils or products
Such a closet in the apartment is perfect for cans with pickles prepared for the winter or bags of sugar and flour. It is better to place similar products on deep sliding shelves, and to choose special removable containers for storing cereals.
Laundry
If the pantry in the apartment is next to the drain, it will be converted into a laundry room, in which a washing machine, laundry basket and a rack for powders and rinses are installed.
Even in a small room a dishwasher and narrow shelves with household chemicals can fit. A mop is attached to special wall hooks, and brushes, gloves and other little things are put into hanging fabric pockets.
Pictured is the design of a laundry room in a niche in the apartment.
Home workshop
The storage room will be a great place to store work tools. Shelves, shelves, drawers and even a table with working materials are installed in it.
The home workshop in the apartment can be a hobby area with a sewing machine, an easel for painting or a workbench.
Cabinet
The workplace in the back room should be cozy and distinguished by home decoration in the form of a laminate, wallpaper and other things. The pantry also requires the installation of good ventilation and high-quality lighting.
For comfortable work, the room is furnished with a compact table with a chair, shelves and drawers for office and other small things.
In the photo there is a small pantry with a study in the interior.
How to equip a pantry?
Equipment will depend on the dimensions of the storage and its functional purpose. The most rational solution in the arrangement of the utility room is the installation of hinged shelves that do not overload and do not clutter up the space. It is important to correctly select the material of construction taking into account the expected load. If the pantry in the apartment has sufficient dimensions, the best option would be shelving or fitted wardrobes, made according to the individual parameters of the room.
The photo shows an example of arranging a storage room in an apartment.
The lower tier is occupied by corner shelves for seasonal shoes and special sections for bulk and heavy items such as bags with groats, buckets, a vacuum cleaner and other equipment.
In the middle segment there are mainly shallow shelves that are suitable for storing laundry baskets, tools or utensils.
The upper section is equipped with mezzanines, rods and wall hooks. This part is suitable for outerwear and rarely used things and accessories in the form of Christmas toys.
Finishing and materials
Before you start decorating, you should develop a plan for organizing ventilation, conducting electrical wiring, placing sockets and switches, and also treating the planes with antifungal and antibacterial compounds.
In the design of the pantry, you should select especially high-quality materials with color and texture that are combined with the rest of the apartment or house. To refine the interior, often use different plaster mixes, decorative paint, paper or non-woven wallpaper on a breathable basis.
If the pantry in the apartment is equipped with a laundry room or closet for food, hygienic tiles are preferred for cladding.
In the photo, the design of the apartment with a pantry, pasted with wallpaper with a geometric print.
Practical linoleum or laminate flooring looks good on the floor. The ceiling in the pantry in the apartment, it is appropriate to cover with paint or whitewash, as well as trimmed with breathable drywall, wood or plastic panels.
Lighting
The optimal and economical solution is a single ceiling lamp with adjustable height.
As additional lighting in the pantry in the apartment, shelves or wall surfaces are equipped with an LED strip with a cool white glow. Such a highlight will emphasize the interesting geometry of the shelves, highlight a specific inner section and simply decorate the design.
In the photo there is a single lamp on the ceiling in the pantry in the interior of the apartment.
How to close the pantry?
In order to close the pantry in the apartment, swing or practical and ergonomic sliding doors are installed. Thanks to the compartment mechanism, sliding cloths significantly save space in the room.
Also, the storehouse is equipped with vertical, horizontal protective shutters or blinds. These models, due to their lightness, contribute to normal air circulation.
In the photo there is a bathroom with a pantry in a niche, decorated with light, light curtains.
Instead of doors, fabric curtains are used. Draperies made of thick or lightweight textiles are perfect to decorate the storage room in the apartment.
Design of a small pantry
In the apartment, it is desirable to arrange a small pantry, occupying one or two square meters, in light colors and not overload the room due to heavy visual elements.
You can install a mirror coating in the pantry or equip the utility room with glass translucent doors with a sliding mechanism.
In the photo there is an apartment with a hallway, equipped with a small pantry for clothes.
For a small and narrow pantry in the apartment, the functional solution that saves additional space will be the placement of folding shelves and hooks.
Home Ideas
In the interior of a private house for arranging a pantry, it is appropriate to choose a room in which it will be possible to arrange storage systems along two or three walls. It is better that the storage is not in the hall or living room.
In the photo, the design of the pantry under the stairs in the interior of a country house.
A big advantage is the presence of a window. In this case, natural light in combination with ceiling chandeliers and wall lamps will form a comfortable environment in a small room, as well as give a stylish look.
Photo gallery
Due to the modern layout and the original design approach in combination with new materials and engineering solutions, it turns out to turn a nondescript pantry into an interesting, convenient and full-fledged space in an apartment or house.

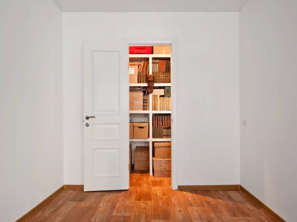
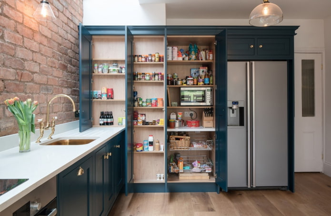
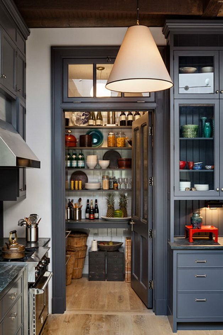
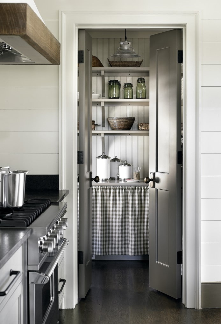
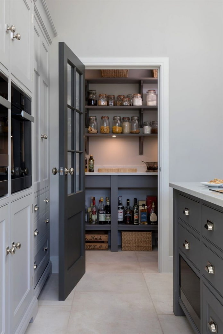
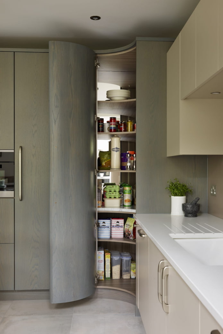
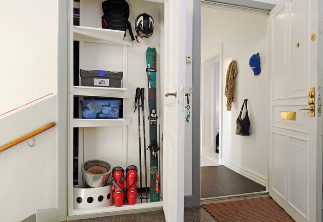
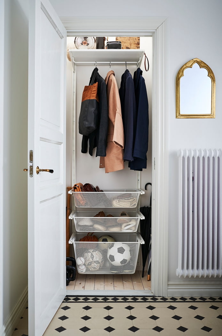
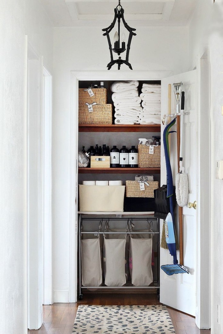
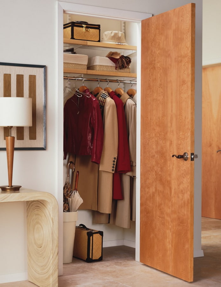
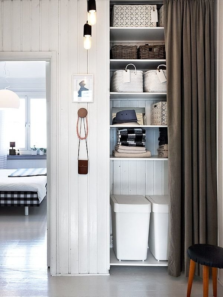
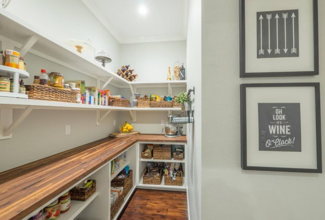
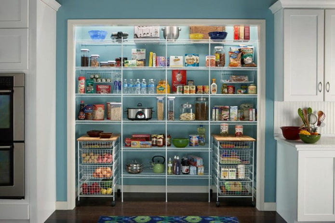
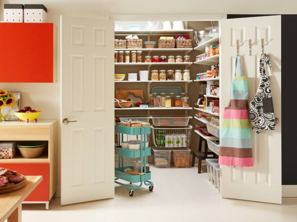
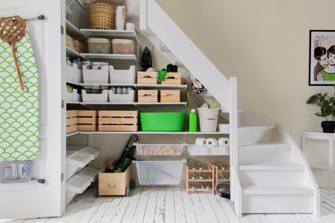
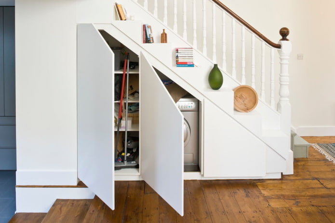
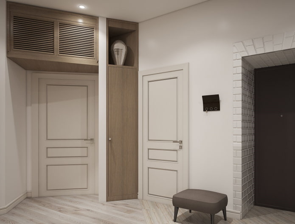
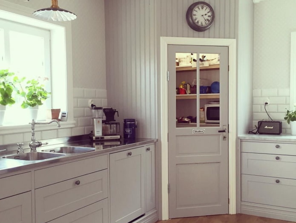
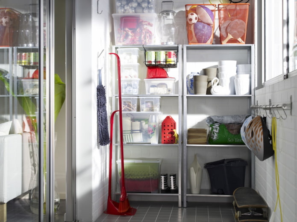
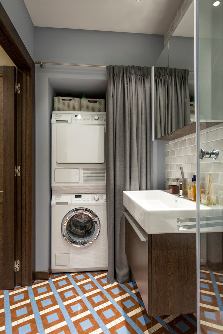
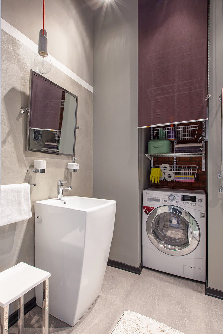
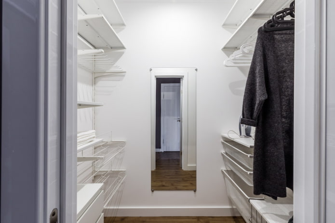
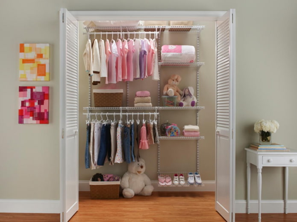
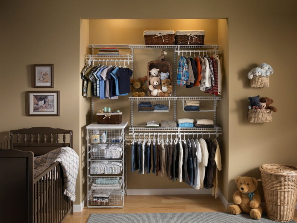
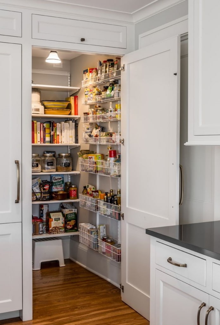
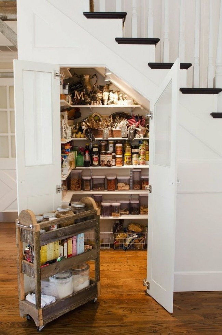
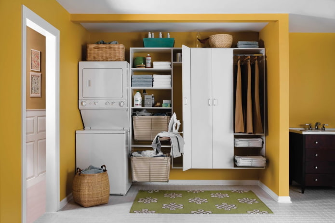
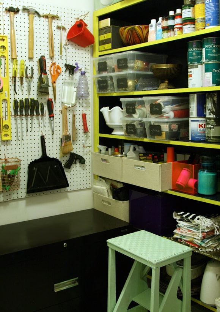
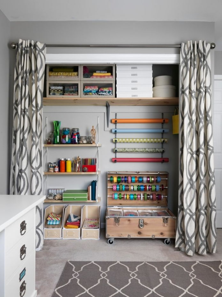
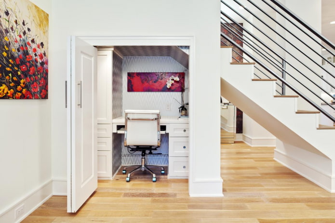
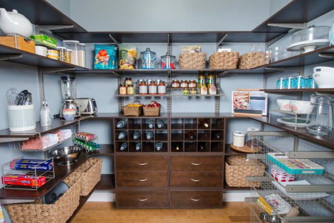
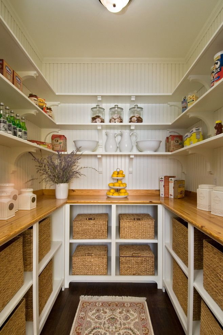
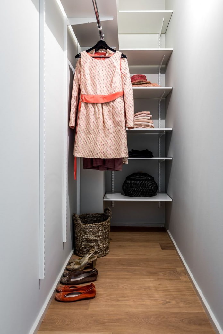
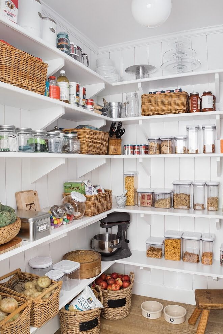
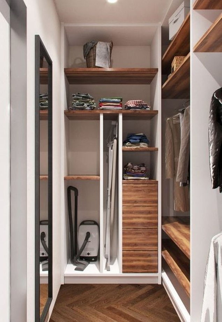
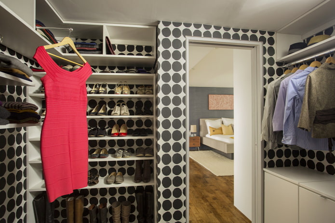
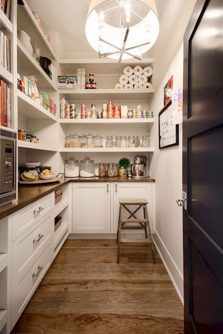
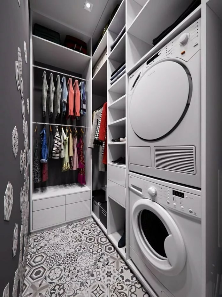
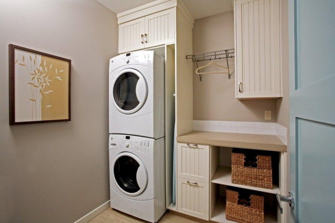
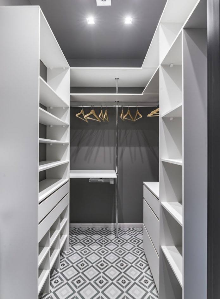
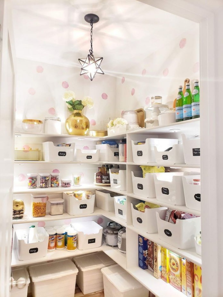
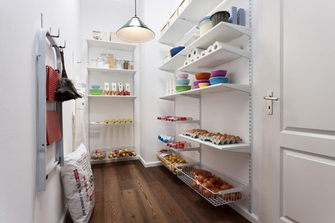
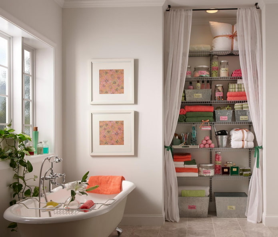
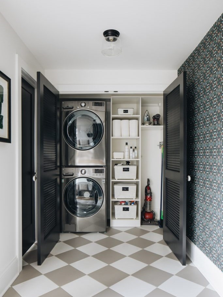
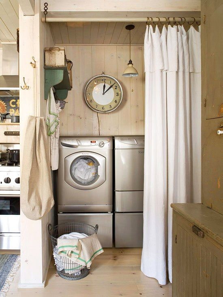
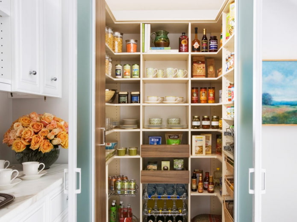
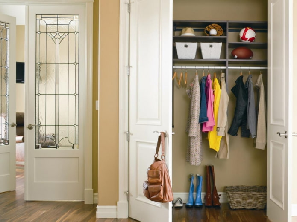
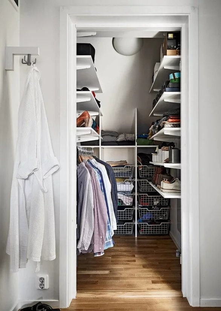
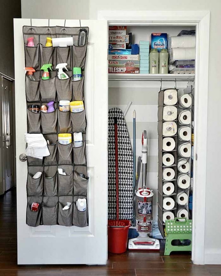
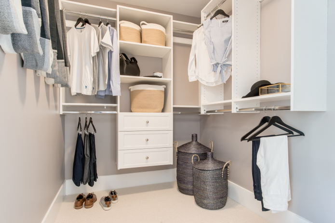
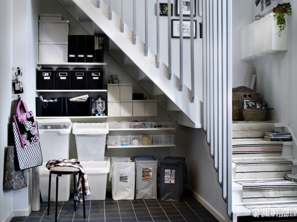
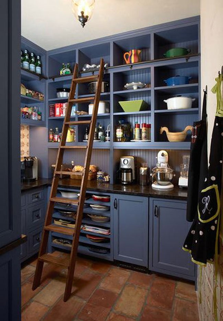
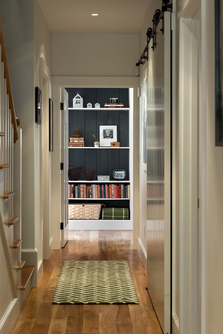
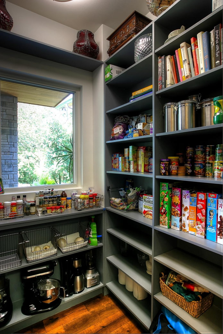
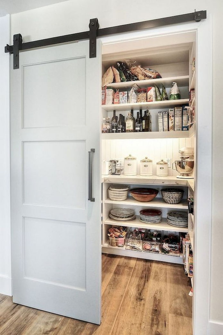
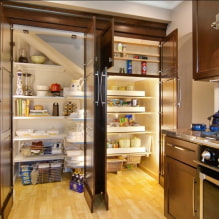
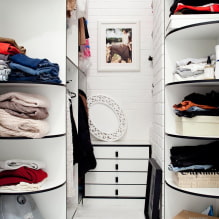
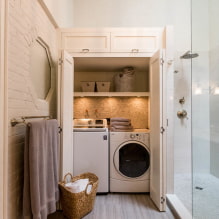
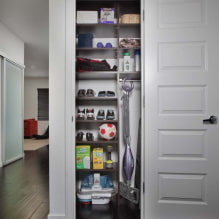
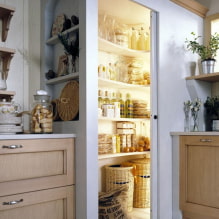
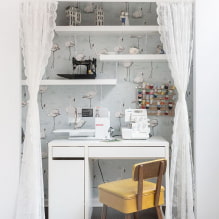
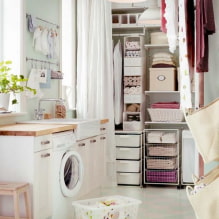
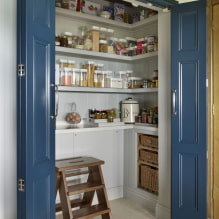
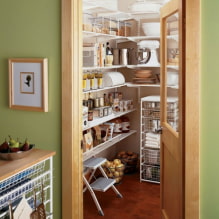

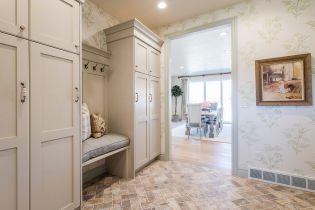 How to choose a wallpaper for a small hallway: 70 ideas for design
How to choose a wallpaper for a small hallway: 70 ideas for design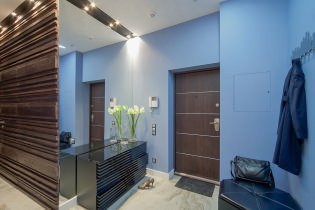 How to make an entrance hall in an apartment: design ideas, layout and arrangement
How to make an entrance hall in an apartment: design ideas, layout and arrangement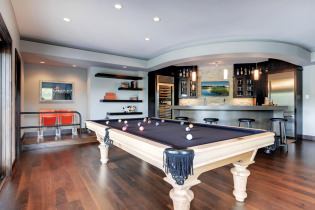 Interior billiard room in the house: the rules of design, photo
Interior billiard room in the house: the rules of design, photo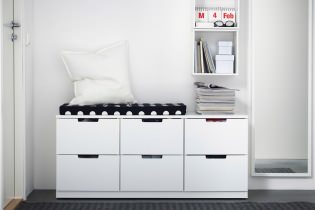 Hallway design in white
Hallway design in white The most beautiful pools in the world
The most beautiful pools in the world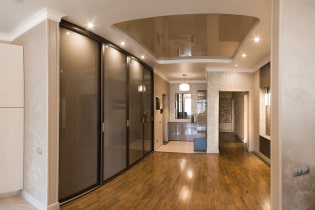 Ceiling in the corridor: types, color, design, curly structures in the hallway, lighting
Ceiling in the corridor: types, color, design, curly structures in the hallway, lighting