How to equip: design tips
Tips for arranging the corridor:
- For a visual increase in space in a small-sized corridor, mirrors, glossy surfaces and light colors are perfect.
- A small entrance hall with interior doors decorated with mirror or glass elements will look much easier and more spacious. You can add even more light to the room through openings without doors or arches decorated with curtains.
- In a small and narrow hallway, it is desirable to install only the necessary furniture in the form of a compact chest of drawers or a cabinet, several shelves and hooks for clothes.
- An effective solution for the lack of usable area are angular structures, which are considered very roomy.
The photo shows the design of a small entrance hall in the interior of the apartment.
What furniture to choose?
In this room it is quite difficult to arrange furniture items without loss of free space. Therefore, they try to furnish a small hallway only with necessary and maximally functional elements.
For example, a chest of drawers can be replaced shoebox or a shoe cabinet, and instead of a bulky wardrobe, install a floor or wall hanger. Hats and other accessories fit perfectly on hanging shelves.
An integral decorative detail of a small hallway is a mirror, which is better to hang on the wall to save useful meters.
For a small and long room, a wide sliding wardrobe is selected, having a small depth, and a narrowed and deep design is equipped in a square corridor.
Since the wardrobe takes up a large amount of space, to expand the space it is equipped with mirror facades and fixtures are installed above it. An ergonomic solution will be the arrangement of a wardrobe in a niche.
As an additional storage space, a bench in the form of a chest with a folding seat or a drawer is perfect. Tall and narrow shelving or pencil case perfectly engage the corners in the room.
In the photo there is a small hallway in turquoise-white tones, equipped with a compact black chest of drawers and an open hanger.
For a small-sized corridor, designers advise choosing multifunctional furniture elements, for example, in the form of an ottoman and a banquette with internal drawers or a cabinet combined with a mirror.
Modular items will fit perfectly into the unusual layout. They will allow you to properly organize storage of things and at the same time do not deprive a small room of comfort and usable area.
Layout
Before the start of repair work, a design project is required to provide a completed view of the hallway with decoration and furnished furniture. To do this, first of all pay attention to the planning features of the room. The corridor space can have a high or low ceiling, with or without a window.
Basically, the small entrance hall has a square or elongated configuration. An elongated room should be visually made more proportional and brought closer to the shape of a square.
The photo shows the layout of a small hallway with an elongated shape.
A small space should have a rational design in which nothing will impede free movement. For example, since there are many interior doors in the corridor, they must open inside other rooms, have a folding or sliding mechanism. It is preferable if the door leaf will merge with the wall trim, so they will not attract too much attention and make the image of the room more holistic.
Laconic portals or stylish arches without door leafs will look even better in the interior of a small hallway.
Finishing and materials
For a visual increase in the small entrance hall, a two-level combined ceiling with a frame from drywall and a mirror stretch canvas in the center is perfect. A light painted ceiling plane or glossy plastic panels will cope just as well with the expansion of space. The main thing is not to make out the ceiling with voluminous and massive structures that hide the dimensions of the room.
In the decoration of walls in a small corridor, it is appropriate to use ceramic tiles, brick or masonry, plaster, PVC panels and ordinary plain wallpaper. So that the small room does not visually decrease in size, you should not choose paintings with contrasting and too lurid drawings. Cork material or photo wallpaper with a perspective image will look very unusual on the walls.
In the photo, the walls are pasted over with murals with black and white drawings in the design of a small hallway.
Corridor flooring must meet special requirements, be wear-resistant, durable and easy to wash. Excellent quality has cladding in the form of linoleum, parquet or porcelain stoneware. A more economical option is a laminate, but it does not tolerate moisture well and can become deformed over time.
In an elongated hallway, the cover can be laid out across, so the room will seem much wider. Finishing materials in light shades, such as beige tiles, gray linoleum or laminate boards with an imitation of ash or oak, will help to add an extra volume to a small room.
In the photo there is a small entrance hall with an accent wall decorated with mirror panels.
Color scheme
The hue gamut should be particularly moderate. In a small room should be used no more than 2 or 3 colors, one color as the main one, and the other in the form of contrasting accents.
A great idea for a small hallway is a white palette, which contributes to a significant expansion of space. In a snow-white room there is always a feeling of freshness, airiness and cleanliness.
Very practical is a milk coffee or light brown color scheme. Beige tones harmoniously fit into any style, creating a warm and homely atmosphere.
For a neutral and restrained design choose laconic gray shades. The monochrome interior looks more lively due to polished steel surfaces and mirror elements in combination with the right lighting.
In the photo the interior of the small hallway is modern style, made in gray and white colors.
A truly cute and unobtrusive image of a small hallway can be achieved with lavender, blue, mint, pink or lemon colors.
The photo shows white color in the design of the small corridor.
Decor Options
In a small room, you should use the minimum number of decorative objects that differ in a not too elaborate performance.
Fill a small corridor space with cosiness at the expense of living plants, soft rugs or a banquet decorated with beautiful pillows. One accent wall can be decorated with modular paintings, photo collages or panels. For mirrors, stylish frames or stickers are selected.
The photo shows mirrors in silver frames on the wall above the sofa, decorated with soft pillows in the interior of a small hallway.
It is better to supplement a small room with mobile and stable tall figures, figurines, dressing rooms or flower stands.
Lighting
The light room looks much more spacious than the dark. That is why the close corridor needs high-quality lighting.
For a small hallway, installing one, two lamps above a mirror or spotlights built into a wardrobe is suitable. In a small room, you can place a compact ceiling chandelier or several bulbs that emit diffused light. Decorative lighting will help to add some zest to the atmosphere. LED tape decorates the mirror, shelves and niches, as well as draw up a false window.
In the photo there is a small entrance hall with lamps located above the mirror.
Photo in the interior
Examples of real design photos of a small hallway in an apartment and a house.
Very small hallway design
If there is a shortage of space in the corridor, different tricks are used to add extra space to the room. For example, a small entrance hall is sometimes combined with a pantry or expanded to include other rooms. An excellent decorative way to expand the area is to install a large mirror that perfectly reflects light or the use of light glossy materials.
The photo shows the design of a small hallway in an apartment in Khrushchev.
As a storage system for clothes, it is better to give preference to floor or wall hangers. Only seasonal items can be hung on hooks. A very advantageous solution for a small corridor will be the use of upper mezzanines.
Examples of the design of a small hallway in the house
The narrow space should be decorated in bright colors, apply minimalistic decor and furniture elements. For example, to save space, in a small hallway in a country house or in the country, you can install a simple street bench.
Walls in the corridor are plastered, painted, or leave natural finishing materials. High-quality flooring is laid on the floor.
In the photo there is a small entrance hall with a window in the interior of a log house.
If there is a window, it is decorated with light curtains and live plants and flowers are placed on the windowsill, reviving the atmosphere.
In the photo, the design of a small elongated hallway in a country house made of timber.
Photo gallery
Taking into account all the design aspects, it turns out to achieve at the same time a practical, stylish, bright and cozy interior of a small hallway.

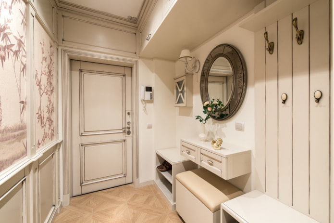
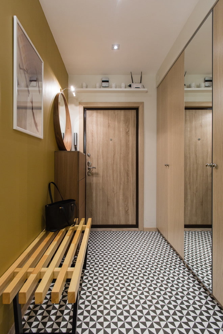
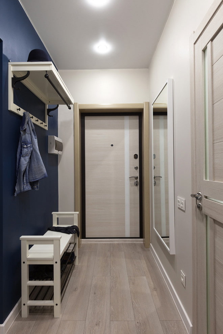
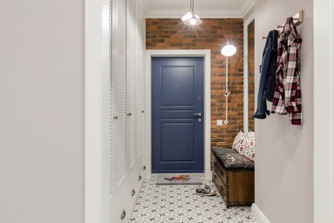
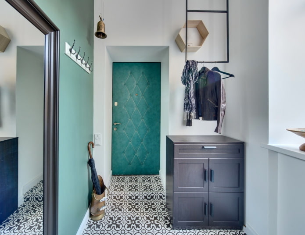
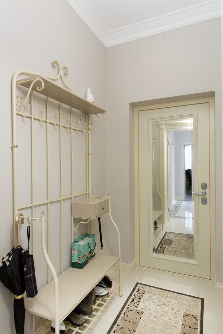
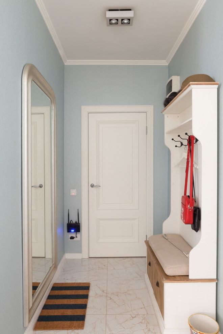
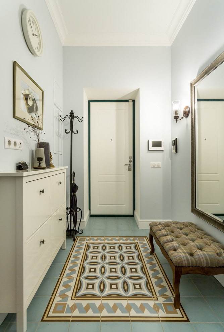
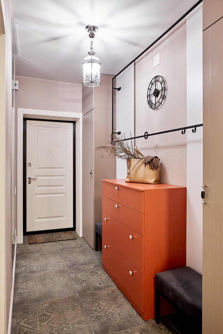
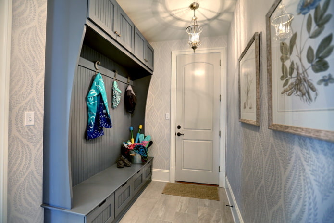
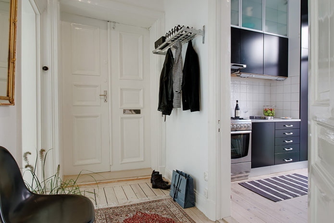
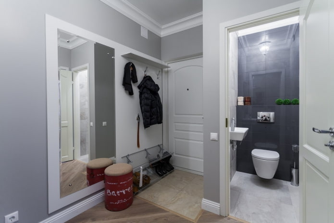
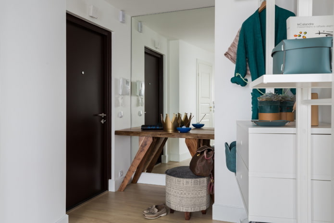
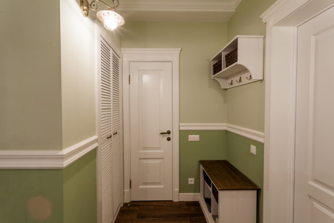
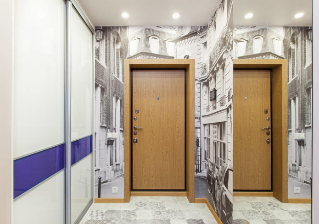
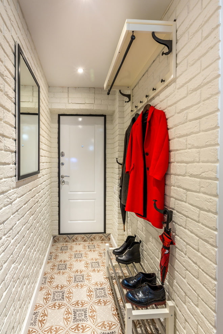
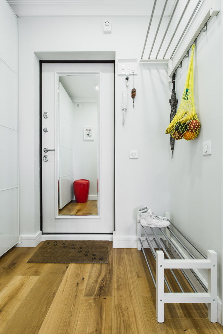
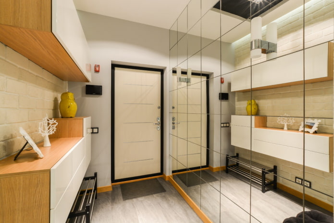
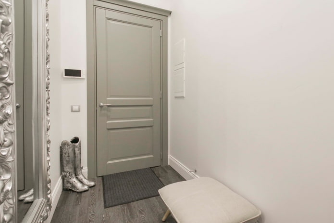
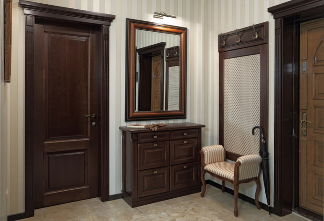
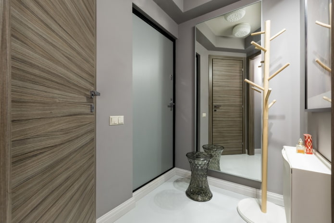
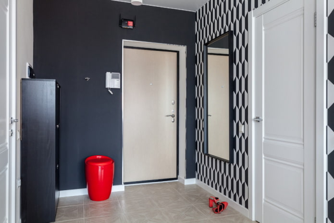
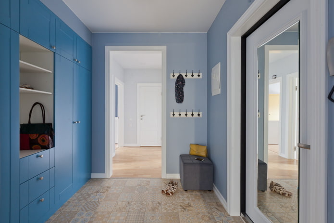
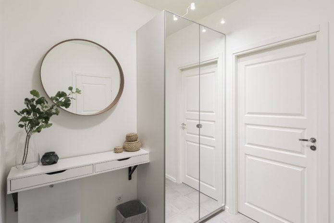
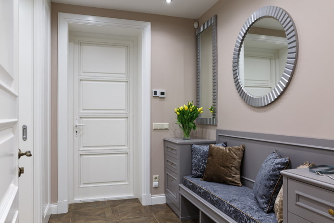
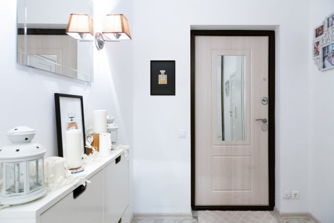
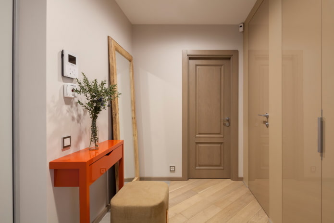
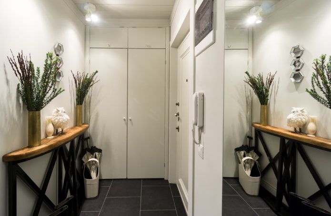
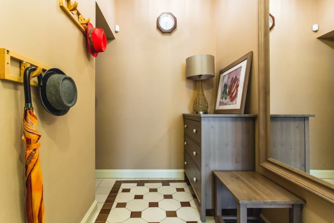
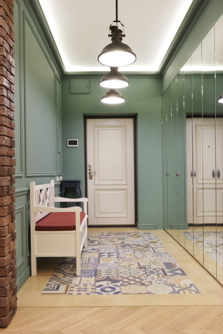
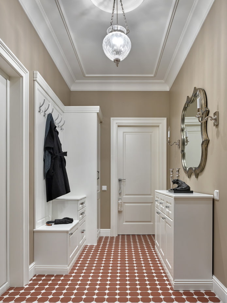
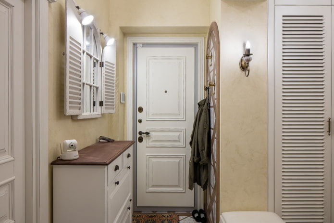
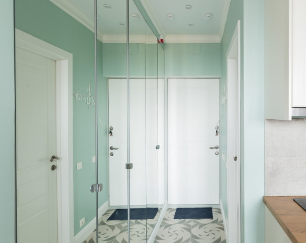
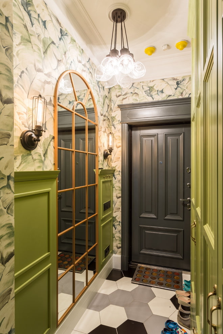
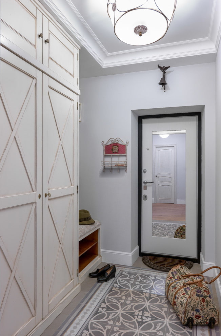
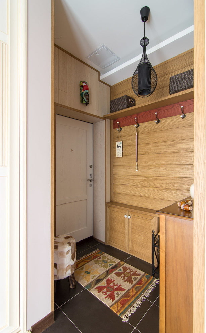
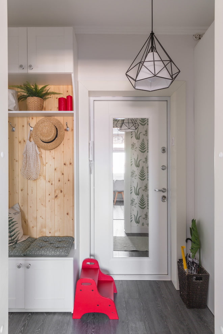
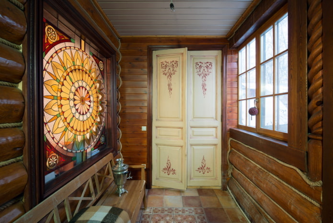
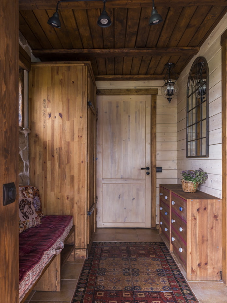
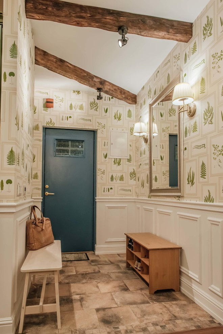
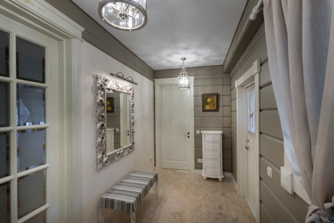
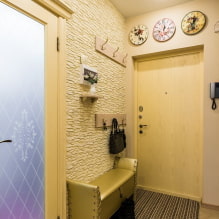
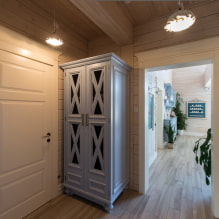
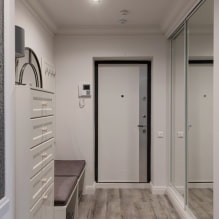
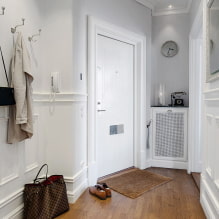
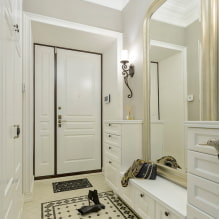
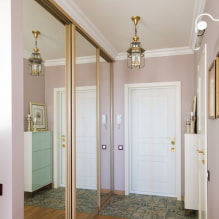
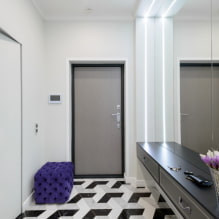
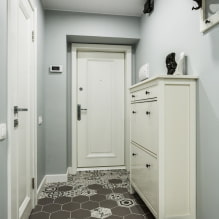
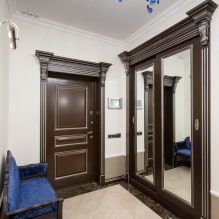

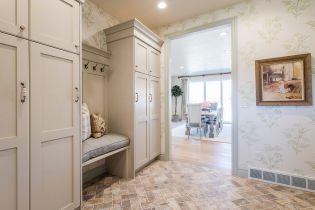 How to choose a wallpaper for a small hallway: 70 ideas for design
How to choose a wallpaper for a small hallway: 70 ideas for design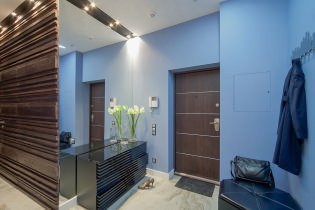 How to make an entrance hall in an apartment: design ideas, layout and arrangement
How to make an entrance hall in an apartment: design ideas, layout and arrangement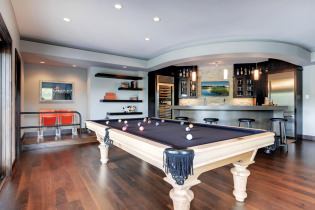 Interior billiard room in the house: the rules of design, photo
Interior billiard room in the house: the rules of design, photo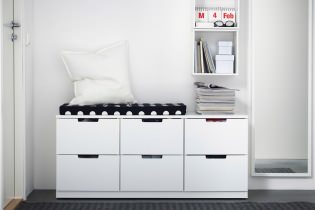 Hallway design in white
Hallway design in white The most beautiful pools in the world
The most beautiful pools in the world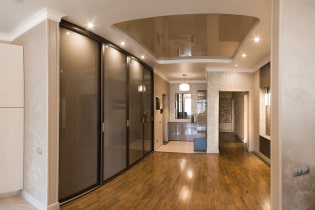 Ceiling in the corridor: types, color, design, curly structures in the hallway, lighting
Ceiling in the corridor: types, color, design, curly structures in the hallway, lighting