Children's plans for 10 square meters
The main task of the designer when planning a children's room for 10 square meters is the most practical use of the positive aspects of the room configuration and the creation of a cozy space for a child of a certain age.
The square-shaped room has many disadvantages. The walls in such a room are of equal length, due to this a feeling of isolation is formed. Therefore, it is better to furnish a nursery with compact furniture in bright colors. To save space, doors should not open inside the room. An excellent option is to install a sliding system. In the decoration of walls and floors, you should use materials in muted and pastel colors, as well as consider high-quality lighting. A stretch ceiling with a glossy texture will help to make the children's 10 sq. M much higher.
In the photo, the layout of the children's room is 10 m2 square.
Add a nursery extra useful meters will allow a balcony. A glazed and insulated loggia can be a great place for games, a work area or a corner for creativity, drawing and other activities.
The photo shows the design of a rectangular children's room 10 sq m.
How to arrange furniture?
To visually enlarge the room, furniture items are placed as tightly as possible against the walls, thus freeing up the central part of the room. In a square-shaped nursery, the furniture is placed taking into account where the window and the doorway are. The ideal solution is to install a corner sliding wardrobe with a mirrored facade, which not only takes up minimal space and expands the space, but also adjusts the proportions of the room.
As storage systems for things, the interior of a children's room of 10 square meters can be equipped with bedside tables, wall cabinets or closed shelves.
On the photo are hanging cabinets and a bed with drawers in the interior of a children's room 10 sq m.
It is appropriate to place the bed opposite the window or near the far wall, and enter into the corner a functional cabinet or shelving. Small spaces of walls near the window opening are complemented by narrow shelves or pencil cases. In the event that two children will live in a 10 sq. Bedroom, it is better to place the beds perpendicular to each other or to install a two-level design in the room.
In the photo there is an option for arranging a bedroom of 10 sq m for two children.
Zoning Nuances
Since a small area does not involve zoning with partitions and screens hiding useful meters, for a more rational use of the area, even before the start of repair, competent selection of the main functional segments is required. For example, such as a rest and sleep area with a bed, sofa or sofa. The sleeping place should be occupied by the most secluded corner in the room, but at the same time be closer to the window. Natural light contributes to the mood of the correct mode and makes it easier to rise in the morning.
The working area is equipped near the window. This area should be furnished with a computer, desk, comfortable chair or armchair, and also equipped with good lighting in the form of a table lamp or wall lamp.
In the photo, the design of a children's room 10 square meters with a workplace near the window.
In the center of the children's room you can place a small place for games with a soft cozy carpet and a basket or a special box for toys.
Also in the bedroom they equip a sports corner with a compact Swedish wall or a reading area, which is decorated with an armchair, a comfortable pouf and wall sconces.
In the photo there is a play area located in the center of the children's room 10 sq m.
Design Ideas for a Boy
A nursery of 10 sq m for a boy is kept in a classic color scheme in white and blue tones. You can use combinations with a gray, olive or yellow tint. The situation is diluted with black patches to highlight certain areas.
In the photo, the design of a children's room is 10 square meters for a schoolboy boy.
The boy will be interested in the interior with a discreet design and original cladding. For the design of the children's 10 square, cowboy, pirate, space or sports style is chosen. The room can be decorated with posters, posters and other themed decor in a minimal amount.
Photo of the room for the girl 10 sq m
IN room for a girl 10 sq m, it will look good berry, cream, pale yellow or beige palette. To create interesting and bright accents, elements in the form of decorative pillows and bedspreads with a floral print or ornate pattern are suitable. Above the bed you can place a canopy of light fabric, live plants and flowers will help revitalize the space.
In the photo is a children's room for a girl of 10 sq m, made in bright colors.
For storage of toys and various little things, wicker baskets or a soft padded stool with a built-in drawer are suitable. Clothes perfectly fit on separate hangers.
Design rooms for two children
In the bedroom there are 10 squares for two heterosexual children, it will be appropriate to make a visual zoning of the space and to give each child a personal corner. To do this, choose a finish in different colors that have the same warmth and brightness. Single beds are installed along the wall and complemented with a rack or cabinet for shared storage. The workplace can be equipped with a semicircular table at which two children can simultaneously do their homework.
In the photo there is a bunk bed in the interior of a children's room 10 square meters.
A room for two same-sex children is decorated in one shade of color, which is to the taste of both owners of the bedroom. The optimal layout is the location of the bunk beds near one wall, the arrangement of the workplace and storage systems along the opposite or adjacent wall. In the nursery, you can also lower the level of the windowsill, expand it and turn it into a small sofa for reading or playing games.
Age features
When planning the design of a nursery for a newborn baby, there are no difficulties. A crib is placed near one of the walls, a changing table with a small chest of drawers and a laundry basket is set in a well-lit place. It is ideal if a compact armchair fits in the interior on which it will be convenient for mom to feed the baby.
In the student’s bedroom, the focus is on the place to study. To do this, they make zoning and try to isolate the work area so that the child does not distract from classes. An excellent solution would be the removal of this segment to the insulated balcony. If the room does not have a loggia, you can choose a functional forging attic with a lower floor equipped with a desk.
In the photo there is a children's room with an area of 10 sq m for a newborn baby.
The teenager’s bedroom is divided into a working and sleeping segment, and instead of a playing area, a relaxation area appears where you can spend time with friends.
In a small room, it will be appropriate to install a folding sofa or two-story structure with an upper tier in the form of a bed. A comfortable sofa or soft frameless armchairs with video equipment is placed under it.
Photo gallery
Despite its small size, a children's room of 10 sq m can have a fairly cozy and original interior, creating comfortable conditions for a child of any age.

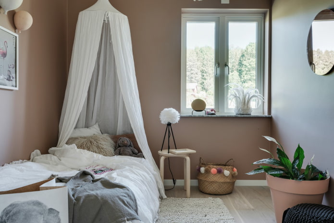
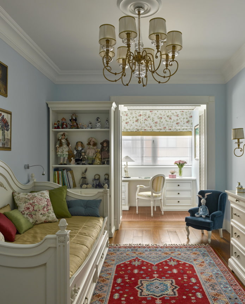
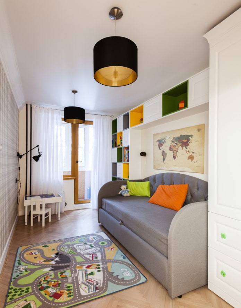
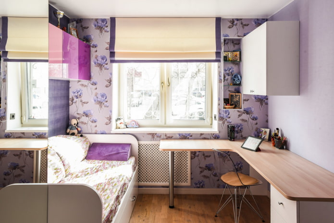
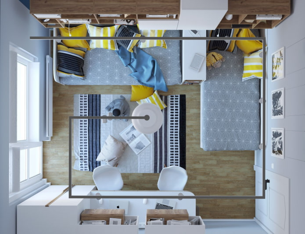
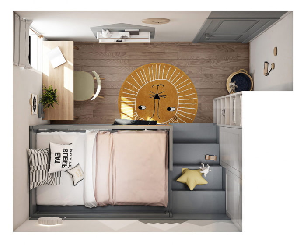
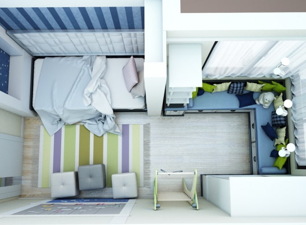
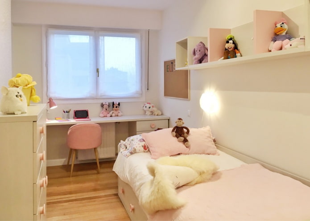
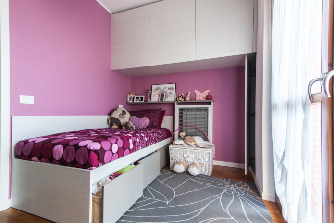
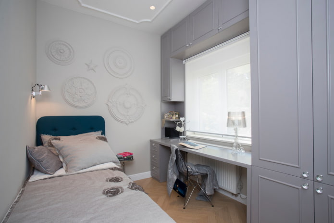
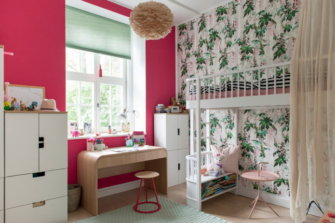
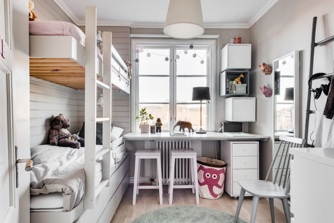
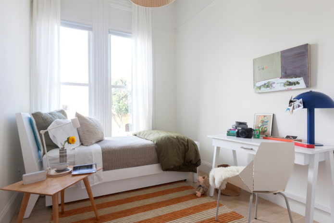
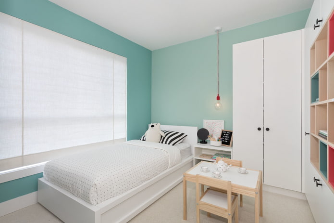
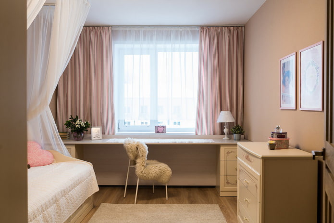
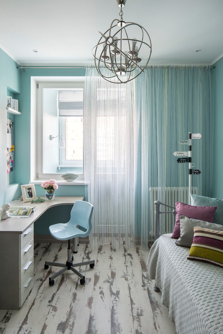
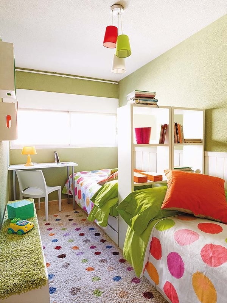
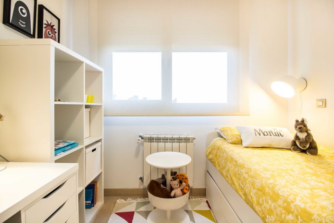
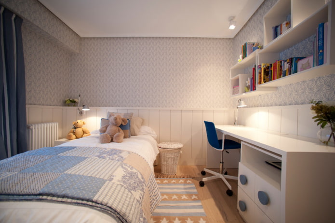
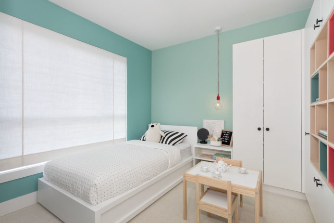
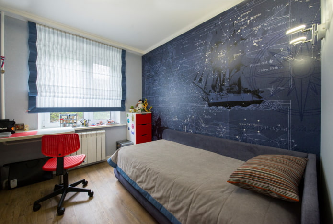
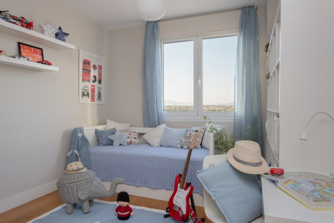
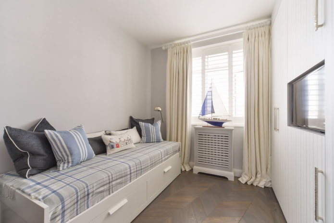
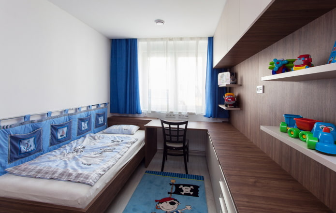
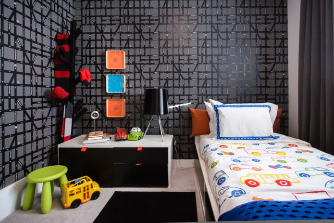
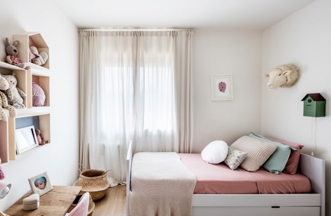
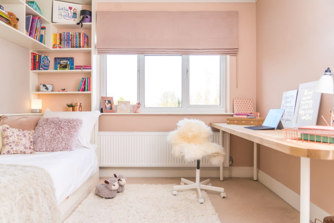
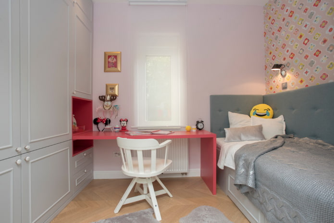
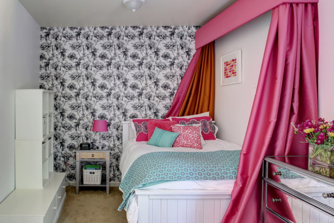
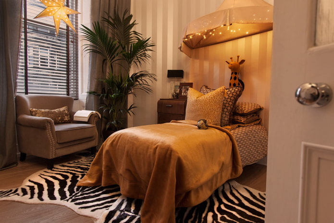
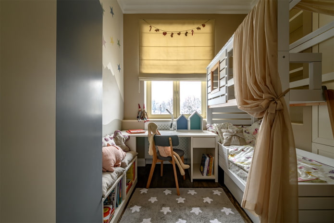
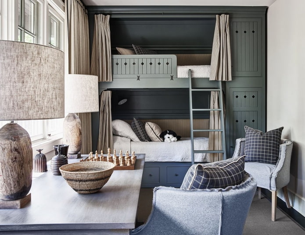
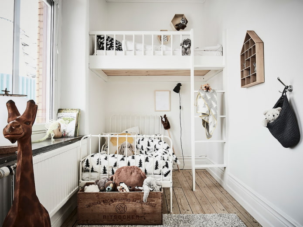
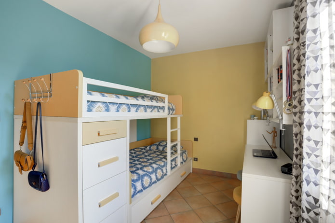
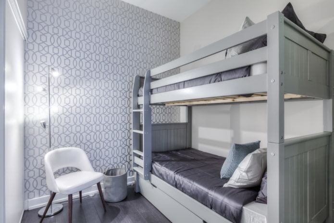
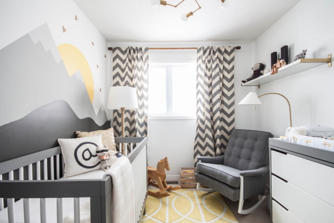
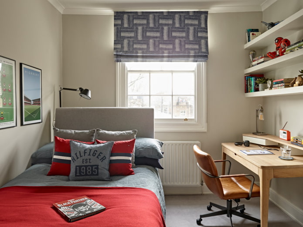
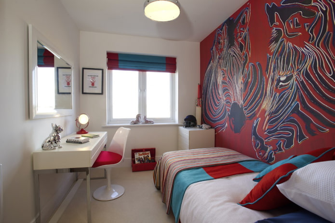
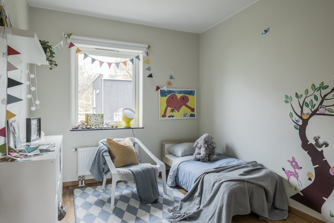
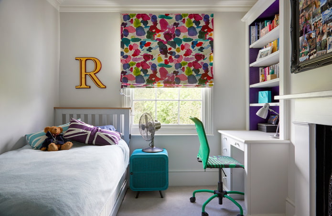
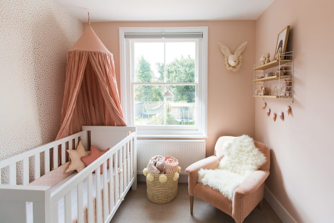
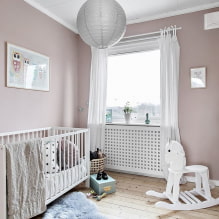
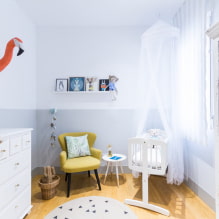
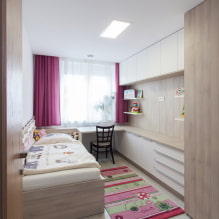
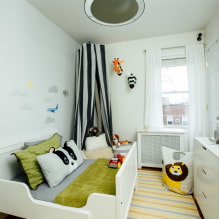
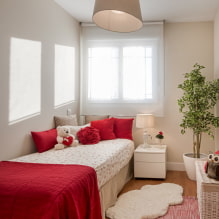
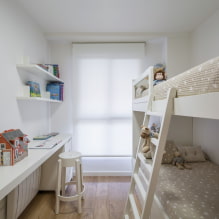
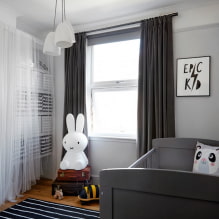
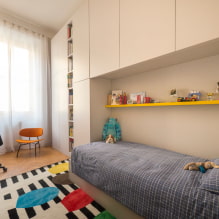
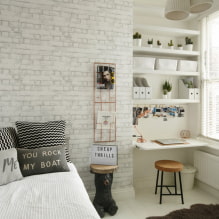

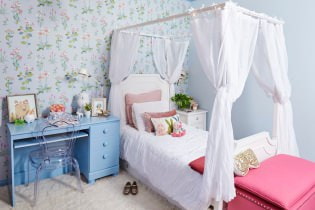 Design of a children's room for a girl
Design of a children's room for a girl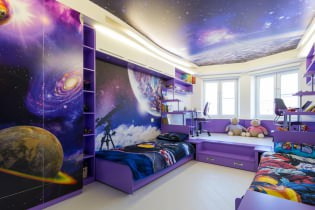 Stretch ceiling in the nursery: 60 best photos and ideas
Stretch ceiling in the nursery: 60 best photos and ideas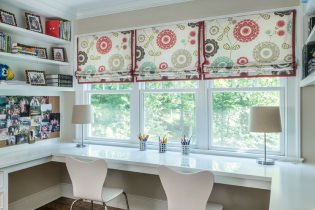 Curtains in the nursery: views, the choice of color and style, 70 photos in the interior
Curtains in the nursery: views, the choice of color and style, 70 photos in the interior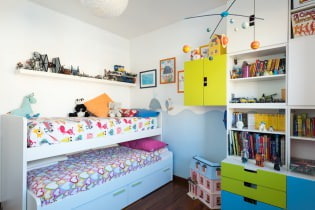 The interior of a small nursery: the choice of color, style, decoration and furniture (70 photos)
The interior of a small nursery: the choice of color, style, decoration and furniture (70 photos)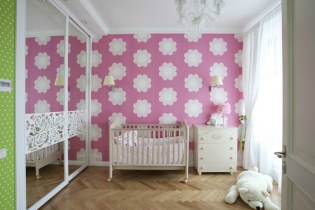 Choosing a wallpaper for a children's room: 77 modern photos and ideas
Choosing a wallpaper for a children's room: 77 modern photos and ideas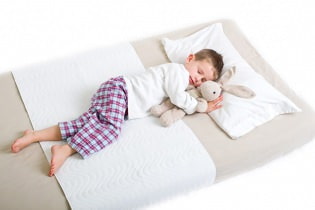 How to choose a mattress for a child from 3 years old?
How to choose a mattress for a child from 3 years old?