For any kid, it’s time to grow up, and now the first of September is soon and in addition to buying textbooks and outfits, parents need to take care of the correct organization of the workplace of the student.
At his desk, the child should not be comfortable just sitting or writing, other activities, working at the computer, reading, drawing, designing and much more should be considered.
Below are some useful tips for creating an optimal child's workplace.
- The work area should be allocated in the room, it is not recommended to create artificial bulky structures from furniture or walls, they will act depressingly. The best is a light partition located in the direction of the playing area, such organization of the workplace of the student, will allow the child not to be distracted from classes.
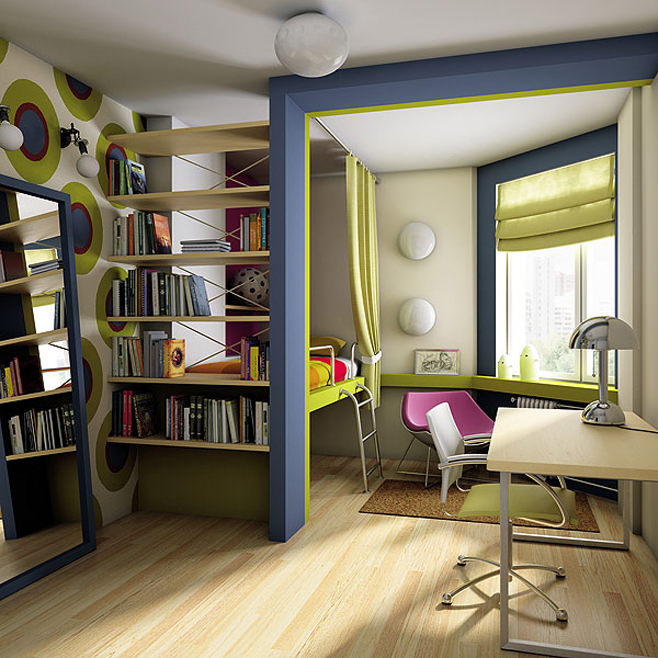
- Correct location child workplace - near the window. From the point of view of psychology, it is considered most comfortable to sit at a table: with your back to the wall, side to the door.
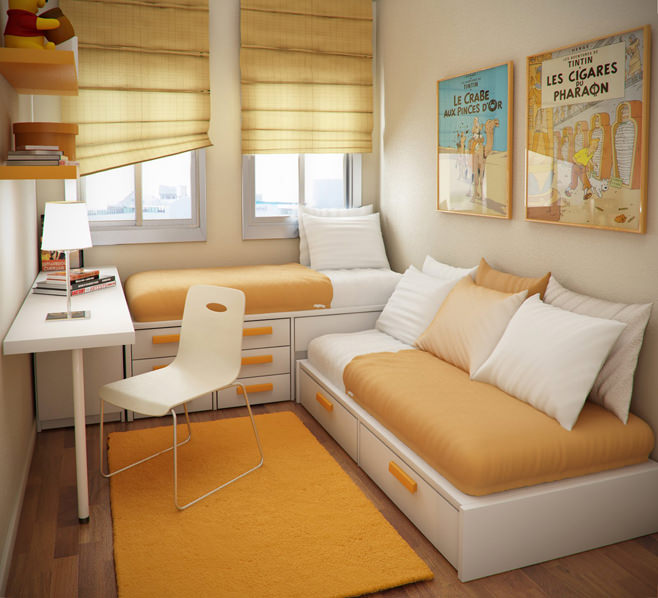
- Like clothes and shoes, furniture should be “in size”. Do not buy furniture for growth. Best option organization of the workplace of the student taking into account growing up and without changing furniture annually - initially choose the right option - adjustable designs. Optimally, if the regulation will occur not only the seats, but also the table.
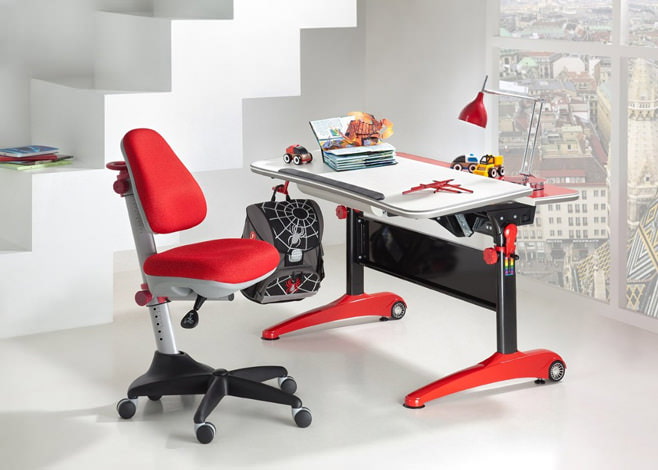
- The computer very often takes up almost all the free space on the table, this arrangement interferes with other activities, for them there is simply not enough space. A good way out is to install a table “G” shaped, it will allow you to evenly divide the space.
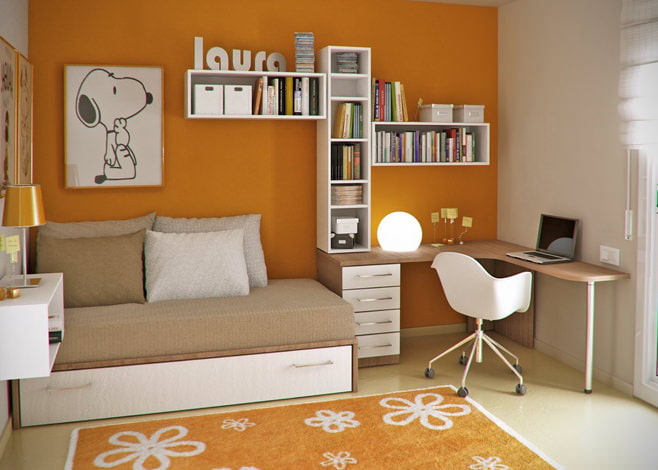
- Lighting issue for child workplace, you can not ignore. Light should illuminate the work area as much as possible. For righties, light should come from the left side, for lefties, vice versa. Optimally, if the working lamp is bright, with a sixty-watt lamp. At night, there should be several light sources in the room. For example, a working lamp and sconce or overhead light.
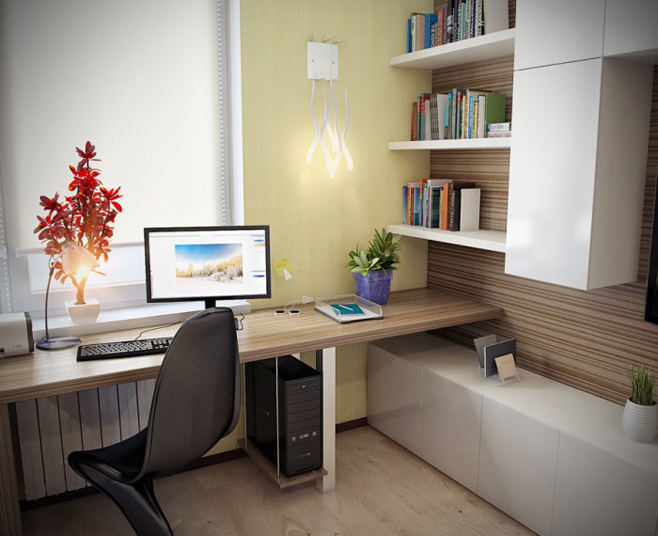
- The surface of the table should be as free as possible, drawers, shelves and wall boards are suitable for solving this problem, on which you can fix sheets with notes, a timetable and reminders, without cluttering the work surface. The basic principle of placement is that the child must reach out to all the necessities without having to get up.
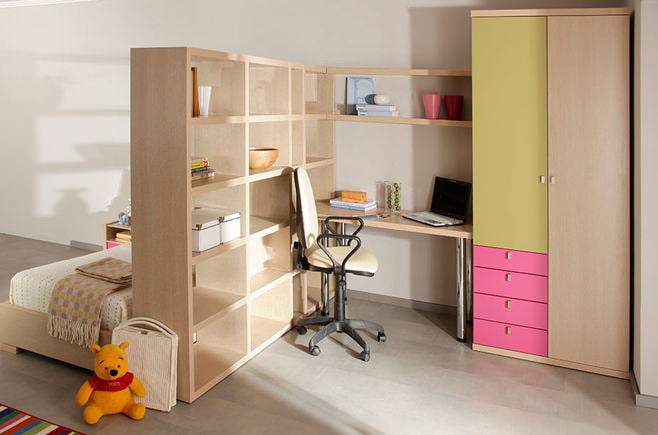
If the child’s workplace is organized correctly, it will be easier for the student to focus on the tasks and perform them without harming his health.
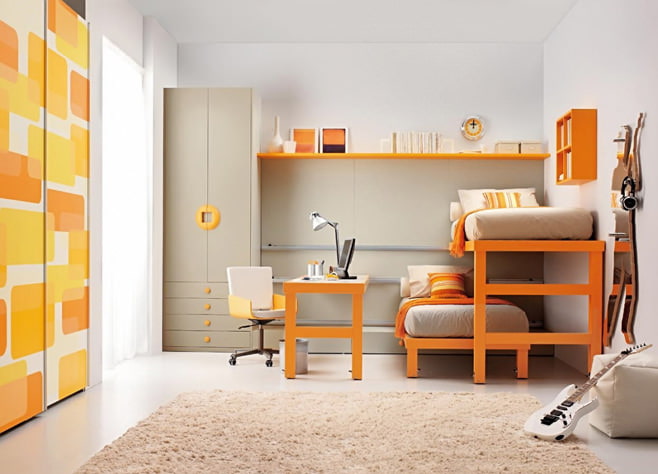
An example of a device in the children's room 14 square meters. m .:
- the working space is located at the window, with his back to the wall, sideways to the door;
- there is a working lamp;
- the work surface is not cluttered, there are shelves for storage and a wall board with the ability to leave reminders and notes.
The disadvantages of the organization of this workplace include:
- no adjustable table and chair;
- little space for a computer.
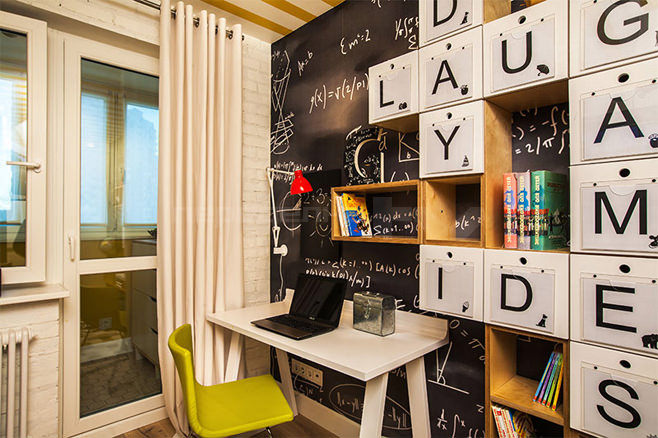
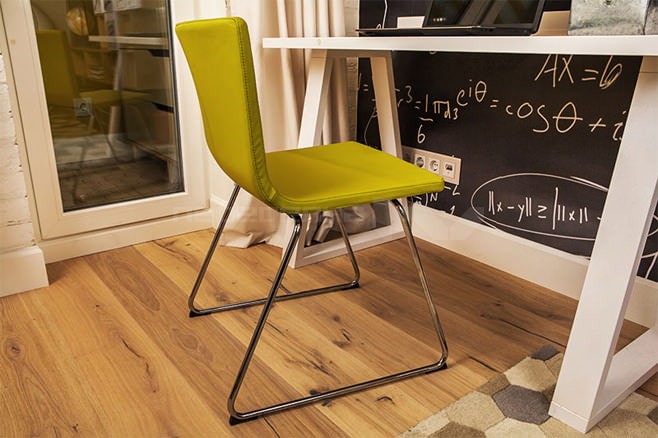
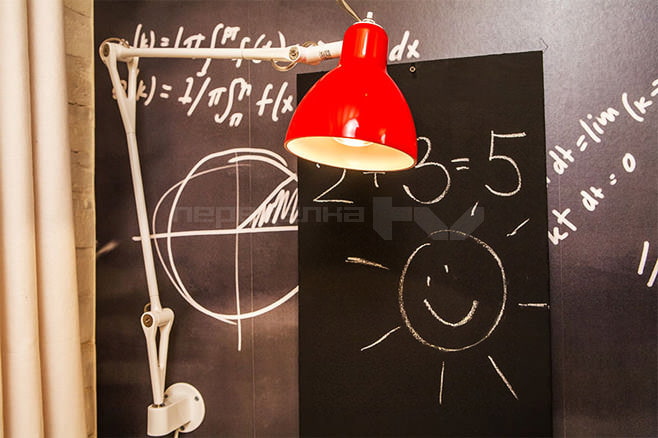
An example of a workspace arrangement in a children's room for two boys:
- the working space is located at the window;
- there is a working lamp in each of the boys;
- there are adjustable chairs;
- spacious table;
- There are shelves and storage boxes.
The disadvantages of the organization of this workplace include:
- the workplace is located very close to the sleeping area.
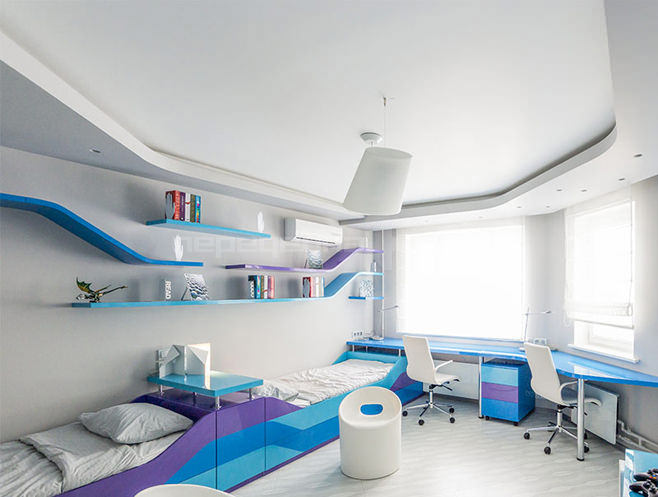
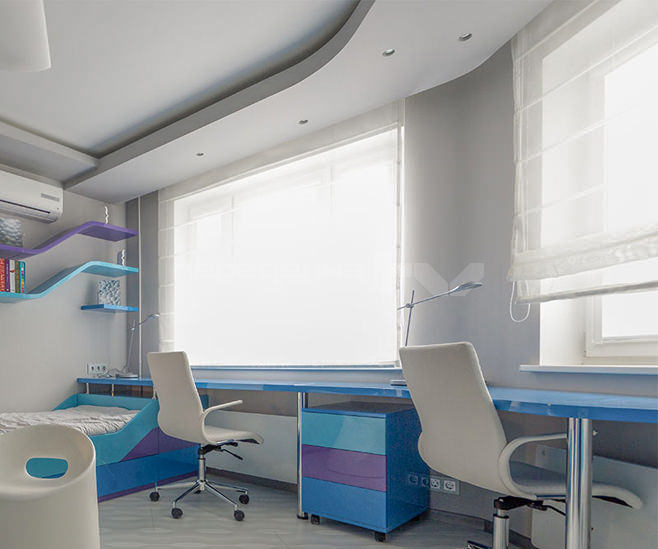
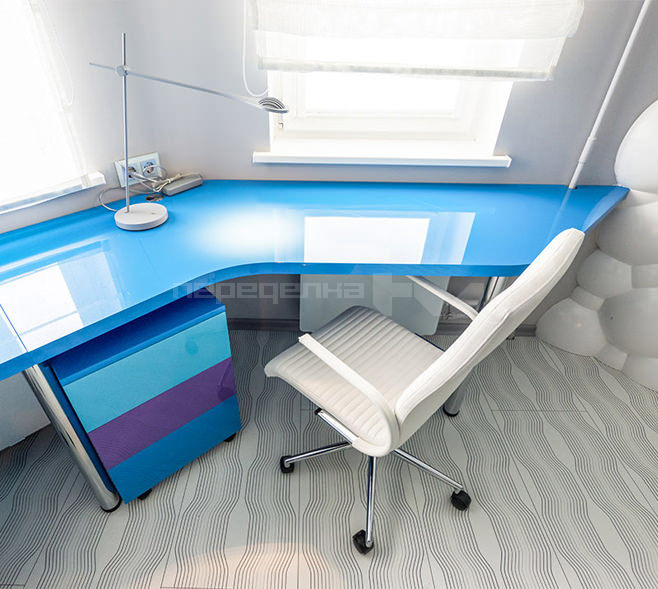


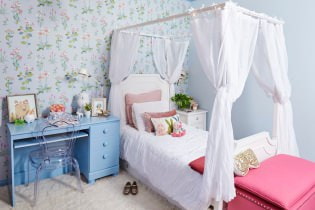 Design of a children's room for a girl
Design of a children's room for a girl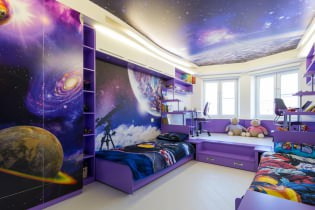 Stretch ceiling in the nursery: 60 best photos and ideas
Stretch ceiling in the nursery: 60 best photos and ideas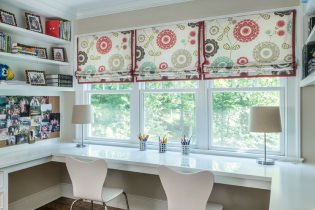 Curtains in the nursery: views, the choice of color and style, 70 photos in the interior
Curtains in the nursery: views, the choice of color and style, 70 photos in the interior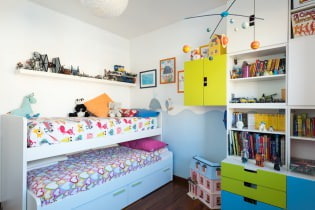 The interior of a small nursery: the choice of color, style, decoration and furniture (70 photos)
The interior of a small nursery: the choice of color, style, decoration and furniture (70 photos)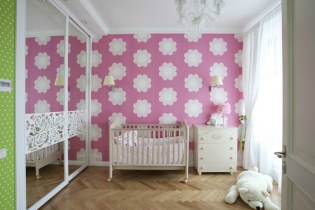 Choosing a wallpaper for a children's room: 77 modern photos and ideas
Choosing a wallpaper for a children's room: 77 modern photos and ideas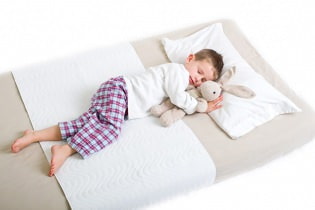 How to choose a mattress for a child from 3 years old?
How to choose a mattress for a child from 3 years old?