Planning and zoning
First of all, before the start of repair, a drawing is required which will show the arrangement of furniture and other interior elements.
The entrance hall is most often divided into two or three small sections. Near the entrance there is a door zone, where they change clothes and change shoes. Next, a place is equipped in which outer clothing and shoes will be stored. At the end of the room a narrow bench, table or console with a mirror is installed.
In the photo, the layout of the narrow hallway is of non-standard shape.
In a room with a sufficiently elongated shape, several functional zones can also be made. Thus, it will be possible to give the hall a more proportional shape and rationally use the free area. For zoning a long narrow corridor, a multi-level ceiling, lighting, highlighting, different wall finishes or flooring are suitable.
To expand the narrow hallway, it is appropriate to combine it with the next room, for example, a living room. Transformation of cramped space can be achieved by increasing doorways. So the corridor will not only visually become much more spacious, but will also take on a solemn appearance.
In the photo, zoning is a floor covering in the interior of a narrow and long hallway.
Color spectrum
The best for a narrow hallway is a light tint palette that expands the space. In this case, for elongated wall surfaces, you can choose a pastel design, and short walls to perform in bright colors. Thanks to this color scheme, the disproportionate corridor will take on the correct shape.
A smooth transition from light to darker colors will allow you to dilute the boring and monotonous interior.
In the photo, the design of the narrow hallway, made in bright colors.
The best option for a narrow hallway will be white, milk gamma or shade of ivory. Such a background will give the atmosphere maximum comfort and beauty. To create an incredibly calm, soft and warm atmosphere, beige, sand, cream or light brown colors are preferred.
Features finishes to expand the space
The most practical solution for flooring is ceramic and porcelain tile. This material is resistant to mechanical stress, moisture resistant, easy to clean and clean. In a narrow hallway, two types of coverings are often used. For example, the area next to the door is tiled, and the rest of the space is finished with a laminate or parquet. Materials can harmonize in color or create contrast for visual zoning of a narrow corridor.
For wall decoration, it is appropriate to use decorative plaster, all kinds of wallpapers, PVC panels and ceramic tiles with imitation of brick or stone. Wall decoration should not be decorated with oversized drawings and be distinguished by clear contrasts hiding the usable area.
The ceiling can be decorated with a stretch fabric, apply ordinary white paint or decorate the plane with mirror panels that will contribute to the visual expansion of the corridor space. Using a two-level suspended ceiling combined with glossy film, the walls in the room look much higher.
On the photo there are walls in a narrow entrance hall, covered with monophonic white paint.
In a cramped room it will be appropriate to install doors that open inside other rooms. Also, sliding systems or through openings made in the form of an arch are perfect.
An irreplaceable detail in the interior of a narrow hallway is a mirror that can significantly increase space. It can be mounted on a wall or mounted in furniture.
The photo shows the finish of a narrow corridor with a large mirror canvas on the wall.
How to equip?
In a small narrow hallway, a storage system for clothes is appropriate to place on the side of the front door. With a sufficient amount of lateral space, a place along one wall can be furnished with a small sliding wardrobe with a mirrored facade or other modular furniture. Near the parallel wall, a hanging hanger with a shoe stand, a compact chest of drawers or a shelf will perfectly fit.
In addition to the correct long rectangular shape, the corridor can have non-standard shapes. A similar layout is found in the interior of a private house, where there is a staircase in the hallway. In this case, for the arrangement, a minimal furniture set is chosen, consisting of a mirror, a bench and a hanger, which is equipped under a flight of stairs.
The photo shows an arrangement of a narrow entrance hall with a built-in wardrobe and a hanging console with a mirror.
In modern interiors, combination furniture sets are often found. Combining models shoe rack, ottoman, wardrobe, nightstand, mirror and more, are perfect for real savings of square meters in a narrow space.
To preserve the usable area, the space around the front door should be used as efficiently as possible. High pencil cases or a stylish mezzanine will help with this.
In the photo there is a narrow entrance hall with a furniture set located along one wall.
How to issue?
To diversify the design will be due to different decor. For example, in the corridor it is appropriate to place a hanging shelf with accessories or to complement the atmosphere with original racks with umbrellas, which not only look beautiful, but also are a useful element of the room. A floor vase will fit perfectly into the corner of the room, and pockets and organizers for keys, combs and other little things will perfectly fit on the walls. The interior of the narrow hallway can be decorated using paintings or photographs. Murals are also great.
The original solution will be the equipment of false windows. This design technique will give the atmosphere a stylish, modern look and visually expand the area of the room. The opening is supplemented with transparent, frosted glass or left through, turning it into an additional shelf for decorative elements.
In the photo the interior of the narrow hallway, decorated in the style of Provence.
For a small and cramped space, the classic style direction is suitable. The interior is done in peaceful colors and is furnished with smooth lines. This design does not imply clear geometric proportions and sharp corners. There is an elegant and sophisticated decor.
The country corridor or Provence is distinguished by its special body. Furniture items in soothing colors are in perfect harmony with floral patterns on the wallpaper and stone flooring. Unique coziness in the design will bring lamps, open shelves and other objects with forged parts.
The most optimal idea for a narrow hallway would be to use the minimalism style, characterized by restraint and rigor. The design uses only functional objects, and the color scheme combines two basic colors.
The photo shows the minimalistic design of a narrow hallway in gray and white.
Lighting Guidelines
For the design of a narrow hallway, one should not choose too massive and bulky lighting fixtures.Here, miniature and quite powerful models or compact spotlights, which give the space a visual volume, will be appropriate. The interior can be equipped with ceiling spotlights or rotary spots.
A long corridor is decorated with several chandeliers with rectangular or square lampshades. The best solution will be the choice of designs with overhead or built-in shades in combination with perimeter decorative lighting.
As an additional light, wall sconces are suitable, characterized by a simple configuration, for example, in the form of a lantern. Basically, these devices are located in the area with a mirror.
In the photo there is a narrow entrance hall in the loft style, equipped with ceiling rotating spots.
Interior Design Ideas
Despite the limited space, the interior of the narrow hallway can have a presentable appearance and differ in the original design, which will not go unnoticed and will form a pleasant impression of your apartment.

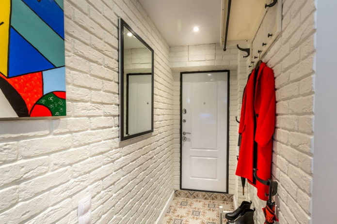
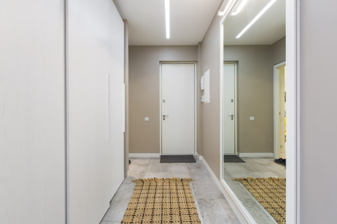
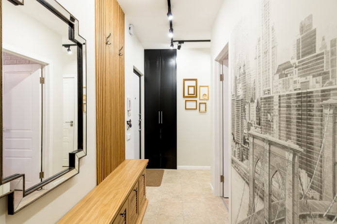
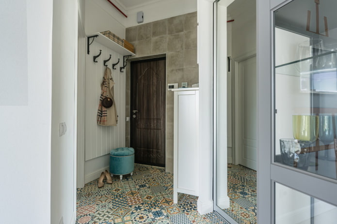
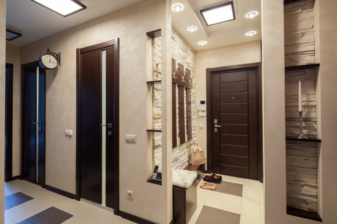
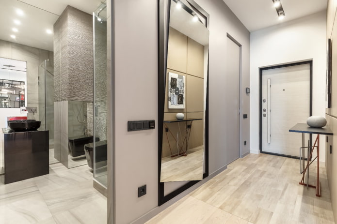
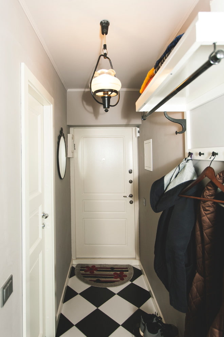
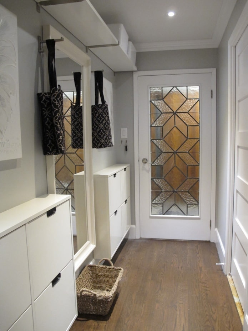
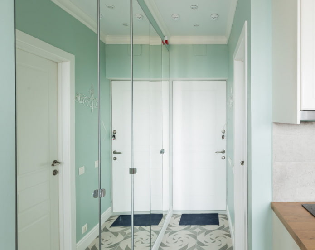
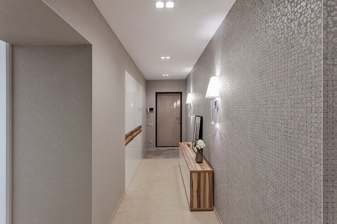
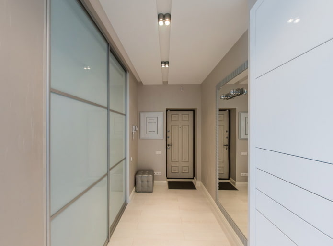
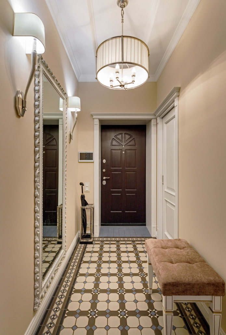
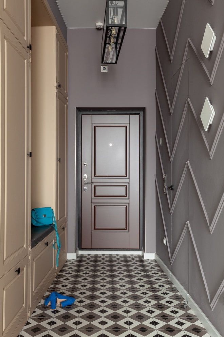
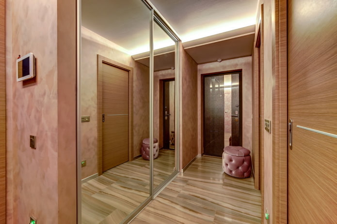
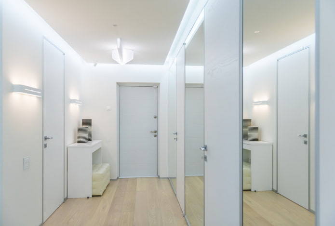
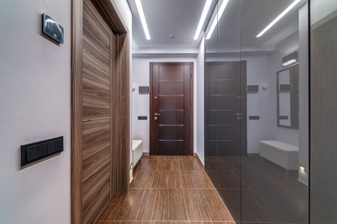
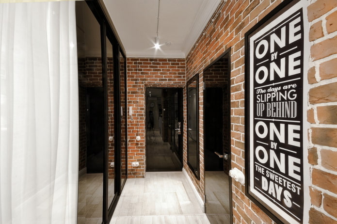
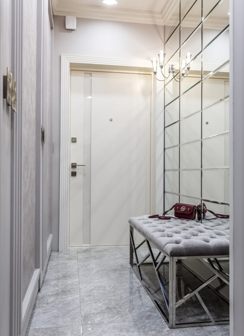
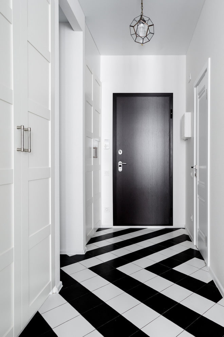
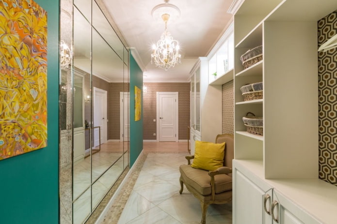
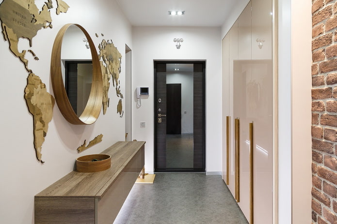
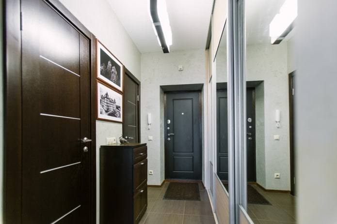
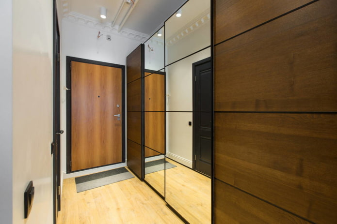
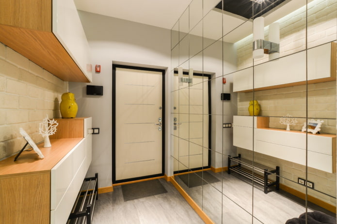
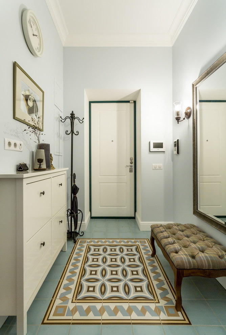
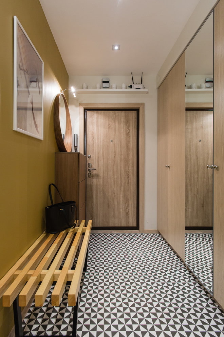
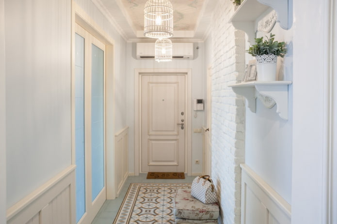
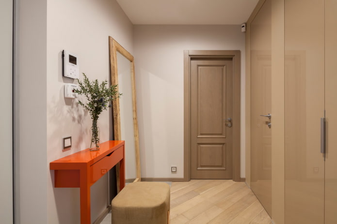
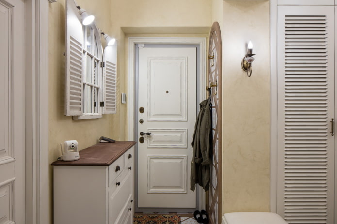
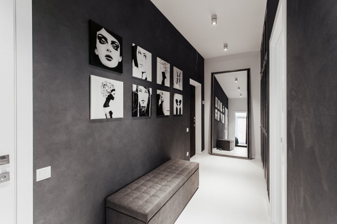
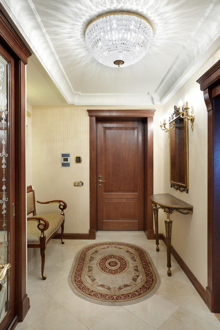
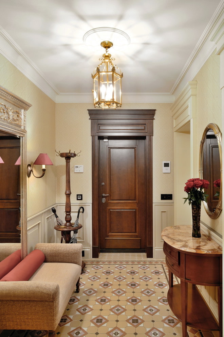
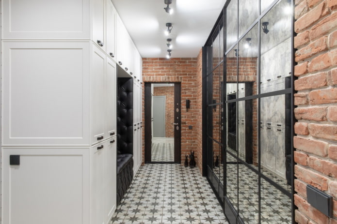
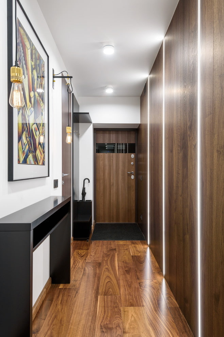
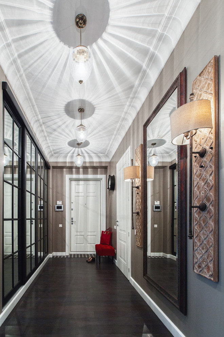
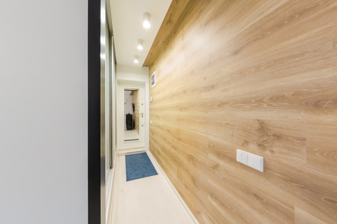
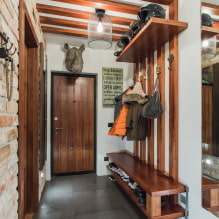
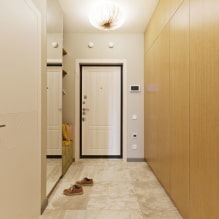
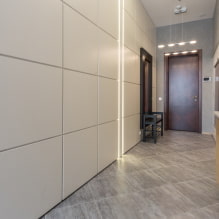
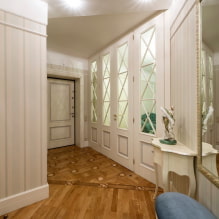
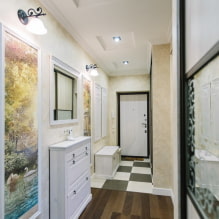
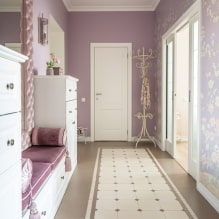
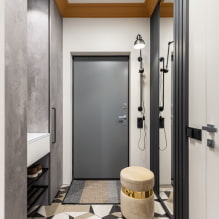
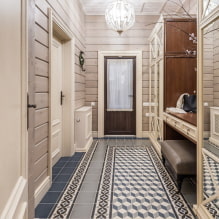
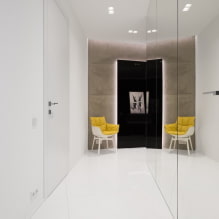


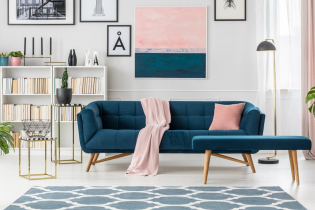 Top 10 Trends in Interior Design 2020
Top 10 Trends in Interior Design 2020 Rating of cheap TVs with Smart-TV
Rating of cheap TVs with Smart-TV New Year's LED garlands on AliExpress - we disassemble while it's hot, so that the house is bright
New Year's LED garlands on AliExpress - we disassemble while it's hot, so that the house is bright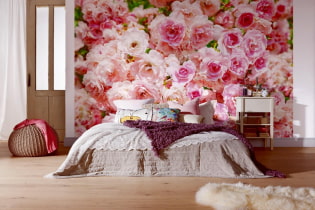 Wall mural with flowers in the interior: living wall decor in your apartment
Wall mural with flowers in the interior: living wall decor in your apartment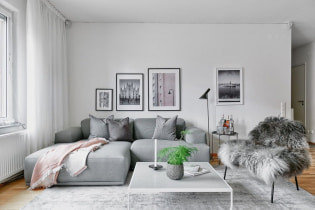 Gray sofa in the interior: views, photos, design, combination with wallpaper, curtains, decor
Gray sofa in the interior: views, photos, design, combination with wallpaper, curtains, decor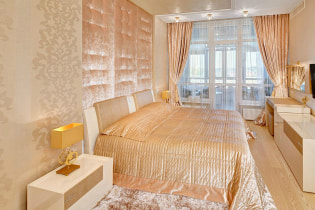 Interior in peach tones: meaning, combination, choice of finishes, furniture, curtains and decor
Interior in peach tones: meaning, combination, choice of finishes, furniture, curtains and decor